As owners of thisnet zero energy home construction project,我们既是设计师,也是总承包商。新住宅的目标(用所有可以想象到的问题来取代1950年的平房)是为一个四口之家设计和建造一个有趣、舒适、美观并能产生所有能源的房子。我们强加给自己的一个设计参数是,所有的机械设备必须是简单的,在当地可获得的,并能由当地的贸易人员安装。
A secondary suite was integrated into the design of the home, creating living space for renters with direct access to the university, downtown, and Light Rail Transit. The result is a Net Zero home that produces all its own energy, including that needed for a home office, a secondary accommodation on top of the garage and two electric vehicles.
In designing the home we applied the principles ofpassive solar design, increased insulation,airtight construction techniques, highlyefficient mechanical systemsandphotovoltaic power generation. These systems and design features work together to achieve an EnerGuide rating of 100. The home also boasts aWalk Scoreof 56 and a transit score of 58.
 |
|
|
Strategic decisions:The original home on this property was beginning to demonstrate foundation failure, continuous sewer backups, and the need for a complete mechanical overhaul. When considering the characteristics of the lot, we realized that it was the perfect fit for a Net Zero Home.
The backyard faces south with little obstruction, and the width of the lot on the east/west axis is sufficient to allow most 'living spaces' to be facing south, and thereby benefit from extensive natural light and heating. It also allowed for a 25kW solar array to be seamlessly incorporated into the design of the home.
Community:The project is located within 500m of the University of Alberta, the North Saskatchewan River and an LRT station. To adhere to the principles of increased density within the urban core and to provide high quality student accommodation, we incorporated a secondary suite on top of the garage.
 |
|
|
Site ecology:Existing trees were kept on the property wherever possible. Bushes, plants and flowers were salvaged, planted temporarily off site and were brought back after construction was completed. The seeds of existing trees were harvested in the fall, planted indoors in winter and brought back outside in spring. Additional native plants were planted as well.
Light and air:宽敞的窗户为住宅提供光线和热量,创造出置身室外并与自然相连的感觉。适当大小的屋顶悬垂可以根据季节调节进入室内的阳光量。家里100%的照明都是LED。Heat recovery ventilation(包括卫生间风扇)由Venmar HE3000 HRV控制,可提供306立方英尺/分钟的新鲜空气。
Water conservation:All plumbing fixtures are low-flow. The residual heat in wastewater is collected through a single stack drain that is connected to aDrain Water Heat Recovery System. The foundation’s sump pump is equipped with a valve to allow for watering of the yard. Annual water consumption of the home is 140,000 litres; 28,000 litres per occupant per year or 76.7 per occupant per day while the average consumption per person per day is 230 litres. (Source: Edmonton Green Home Guide, City of Edmonton)
Demolition waste management:Prior to demolition of the old home, the following items were salvaged: windows and doors, hardwood floor, trim, kitchen cabinets, appliances and a 12x12’ sunroom. All clean waste lumber was saved and used to heat the new home with a high-efficiency wood burning fireplace. All recyclable materials were hand sorted and brought to a recycling depot.
New2022世界杯预选赛 :
- Fibreglass-framed windows
- All MDF (medium density fiberboard) materials in the home are formaldehyde-free
- Low-VOC paints
- FSC Certified engineered hardwood floors
Building life cycle considerations:The home features a secondary suite that is currently used for student housing but in the future could be used for aging family members, or the current homeowners when their children and their families live in the home.
Education and informationsharing:自2015年以来,我们每年都向公众开放Ecosolar家庭之旅;到目前为止,已有超过800人参观了这座房子。这个一年一度的参观活动展示了埃德蒙顿最节能的家庭,由志愿者管理,自上世纪90年代末开始运营。正是这次旅行向我们展示了其他人如何过着更环保的生活方式,并激励我们也这样做。许多年后的今天,轮到我们来结束这个圈子,激励他人。
Editors note:Below are the jury comments about the project from the Canadian Green Building Awards:
A commendable example of environmentally responsible densification that is both gentle in its addition of a secondary suite, and transferable in its use of off-the-shelf technology
and local labour. The project achieves its net zero ambitions in a holistic way, exploiting passive solar orientation and creating a highly insulated and airtight building envelope before adding photovoltaic panels for make-up energy. Water conservation and material selection strategies are also commendable.
Project Performance:
Energy intensity26 KWh/m2/year. All energy required on an annual basis is supplied by a 25KW photovoltaic array
Potable water consumption from municipal sources76.7L/occupant/day
Potable water consumption savings67% [City of Edmonton statistics]
Read more aboutNet Zero Energy Homes here
OrTake a Tour of other Green Homes here
Project Credits:
ArchitectsThe design is a collaboration between De Waal Developments and Designex Consulting
OwnerKoen de Waal
Landscape ArchitectDe Waal Developments
General ContractorDe Waal Developments
PhotosCooper and O’Hara Photography, Merle Prosofsky
 |
|
|
 |
|
|
 |
|
|


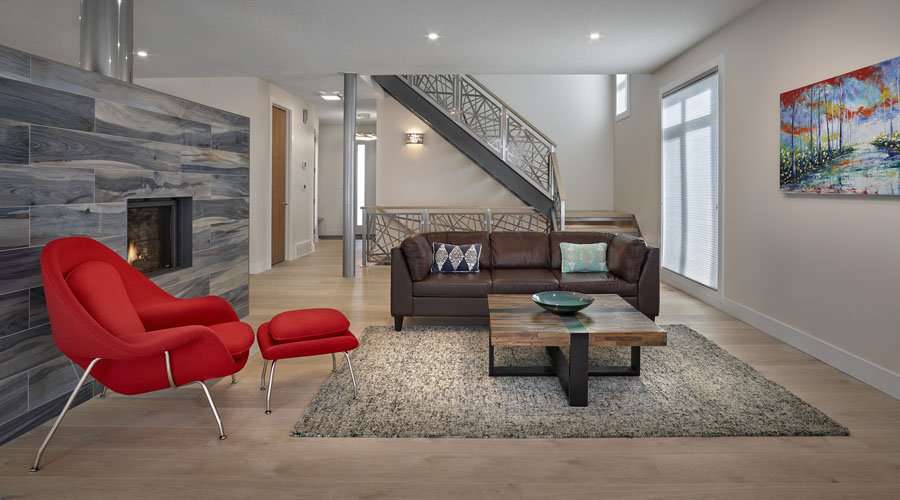















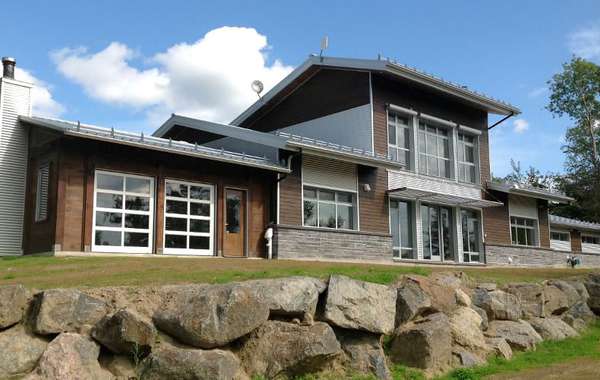
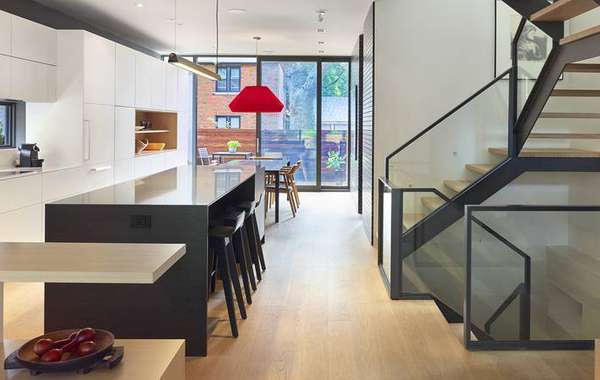
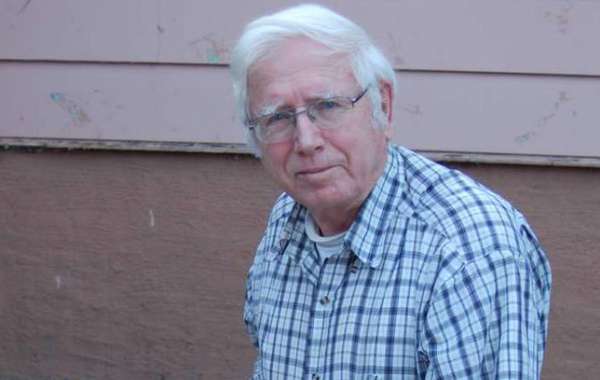
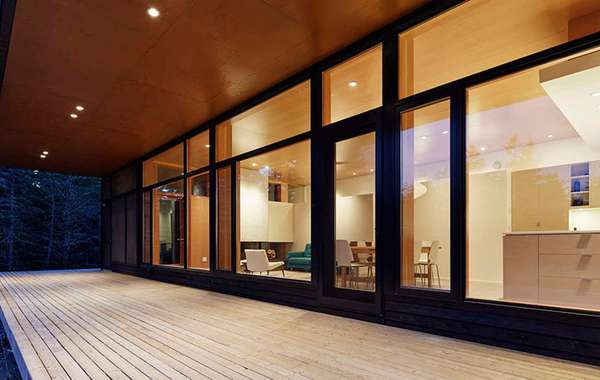
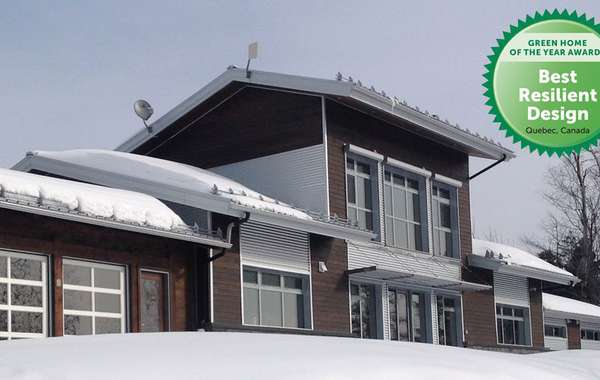
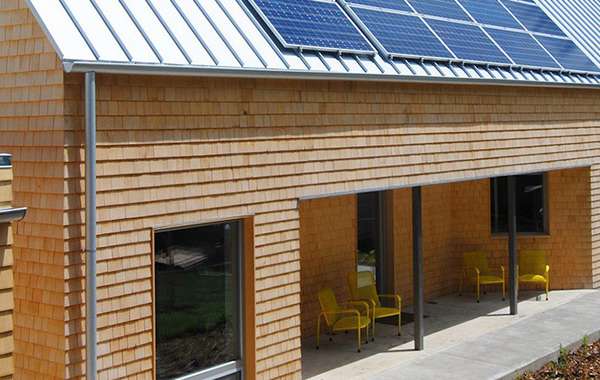
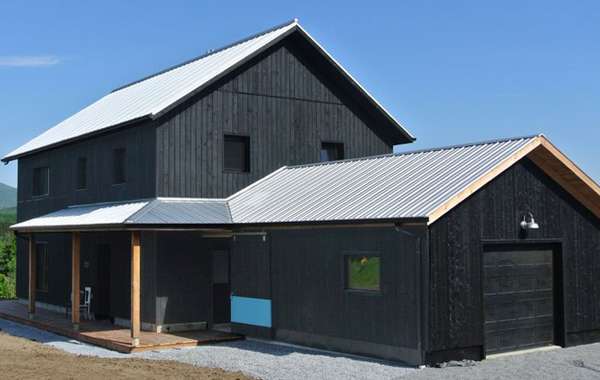
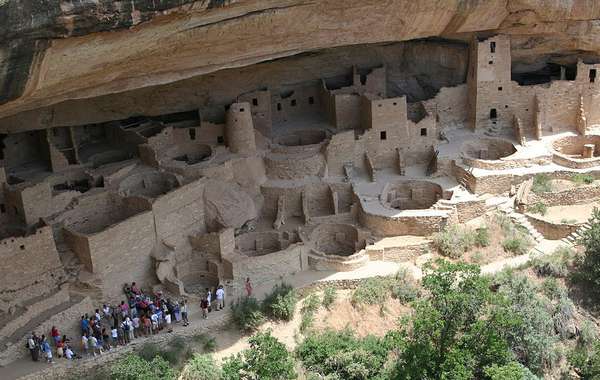
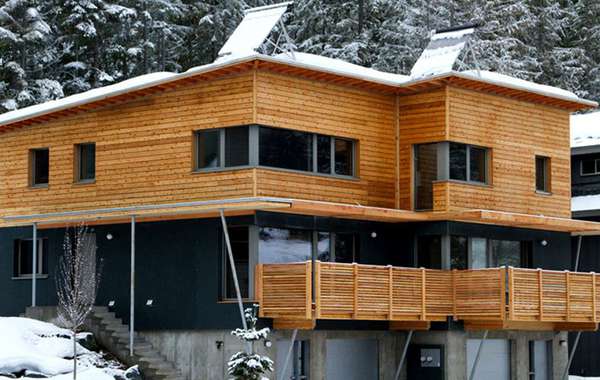
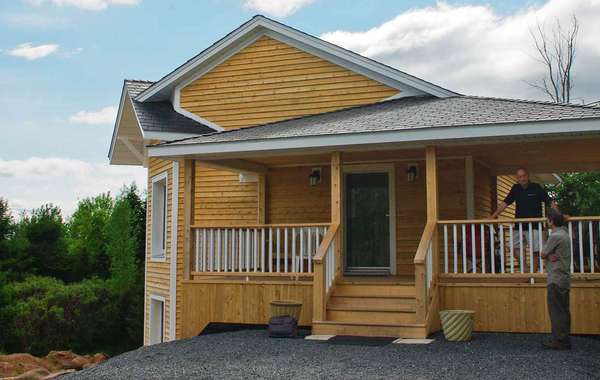
Comments (0)
Sign Up to Comment