The soil conditions of some building sites are not suitable for aslab-on-grade foundationwith a thickened-edge footing without first beginning with extensive and costly soil remediation. Opting for a raft slab in such conditions can be a much cheaper option.
筏板是一种受霜冻保护的浅基础,或称上平地板,不包括可承受房屋全部荷载的标准加厚边缘基础。它被设计成将荷载均匀地分布在整个建筑表面。
Building sites with poor soil conditions (disturbed soil, expansive soils, low-bearing capacity, high water tables, etc.) may require significant investment in drainage, soil replacement and compaction before an engineer will approve a project.
The photos below are images of drainage measures that were required to support a thickened-edge footing slab-on-grade floor on a site with a high water table. Images courtesy of Yanni Milon.



A raft slab acts a bit like a snowshoe in the way it distributes weight evenly over a larger surface. For this reason, they can often be built on soil that could not support other types of structures.
The typical soil bearing requirements for a thickened edge footing are 150 kpa (3,000psf), where a raft slab may be able to sit on soil with one third of that bearing capacity, or even less with additional engineering measures. This will often be the most affordable (and possibly only) option for building on sites with particularly unsuitable soil conditions. Even with an averaged-sized house, such costs can sometimes climb into the tens of thousands of dollars and possibly stop a building project in its tracks.
The risk of encountering poor soil quality at the depth of traditional foundations is also avoided, so a raft slab on any site can avoid possible costly surprises once excavation has begun. Given its more robust design, it is also less prone to movement and cracking than buildings that bear on a footing.
You may or may not have success in finding an engineer experienced in raft slab design, alternatively you can look intocompanies that specialize in custom designed prefabricated ICF slab on grade form kits.
Excavation and slab placement
- Remove the approximately 6 inches of organic material, two feet beyond where the building footprint will be.
- Build a retaining wall if necessary to create a level building surface.
- If there are large holes where tree roots have been removed, they can be filled with aggregate and compacted.
- If the site is sloped at all, bring it up to level with 0-2.5 inch compactable fill, being sure to compact it with a plate packer at the required intervals.
- Lay down 6 inches of levelled clean stone, two feet out from the building perimeter.
- Install pins where the corners of the building will be.
- Install all sub-slab plumbing, electrical conduits and radon gas evacuation tubes.
Note: We would strongly recommend seeking a plumber with experience in slab-on-grade construction. As all plumbing work will be embedded in concrete, the accuracy of location, drain height and proper sloping of drains is essential.
- 按照工程规范安装筏板保温模板、内部地板保温和加固网。
- If you are installing in-floor radiant heating, be sure to have it designed by engineer to properly locate the heating delivery system so as not to affect the structural integrity of the slab.
Raft slab Installation
首先,形成的边缘片是铺设到位,角落需要方和固定在他们的位置。接下来是内墙隔热板、氡气体/蒸汽膜、加固网和任何加热系统的安装,所有这些都根据工程建筑规划和方向完成。All slab images courtesy ofLegalett.





Slab-on-grade floors are often heated, which provides a very comfortable and even distribution of heat throughout a home. A large volume of heated concrete inside a building envelope will act as athermal battery by storing and releasing heat, which helps balance temperatures in both summer and winter.
Such quantities of heated thermal mass inside the building envelope also provides heat security in the event of a power outage, by slowly releasing its heat over the course of days. Raft slabs can be heated withhydronic systems (liquid)orair-heated tubes as seen below.

A better basement design:
Traditional basementsbegin with a poured footing, then a foundation wall, and finally the slab floor. Rarely are footings insulated, and depending on how the walls are insulated, the result can be a thermal bridge between the footing and walls or floor. This brings unwanted heat loss, as well as a greater risk of condensation forming on those colder portions of concrete.
Alternatively, a basement can be constructed by beginning with an insulated raft slab, followed by an ICF foundation wall. This provides a continuous layer of insulation separating the concrete from the ground. The result is a very comfortable and energy efficient basement, with no thermal bridging and reduced risk of mold.




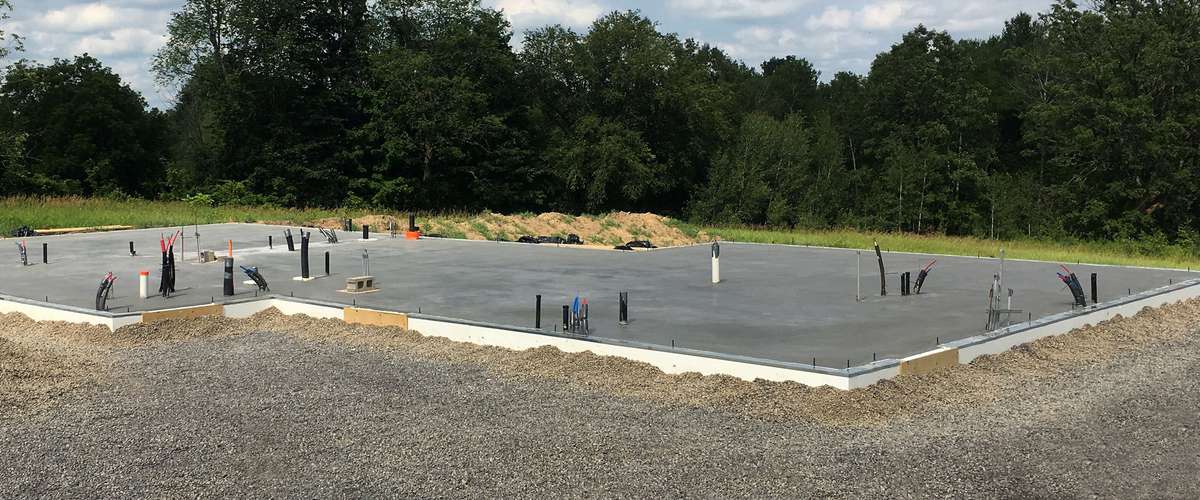















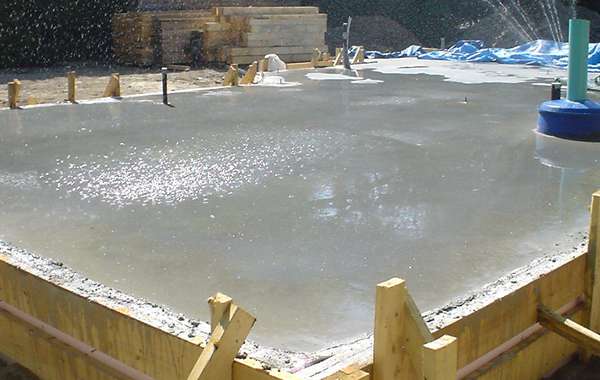
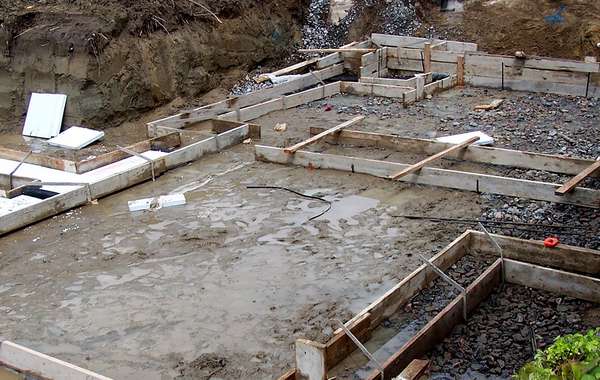
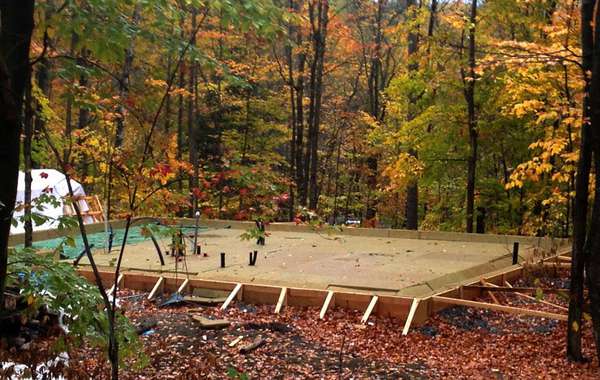
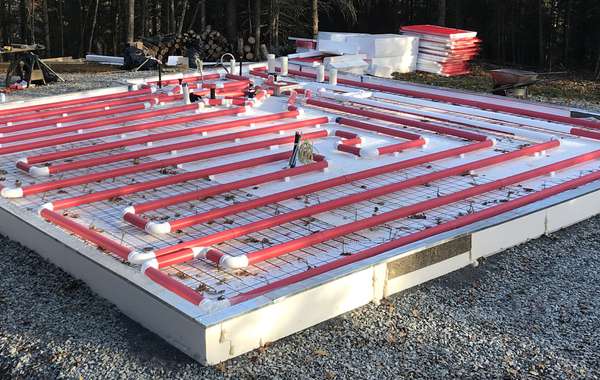
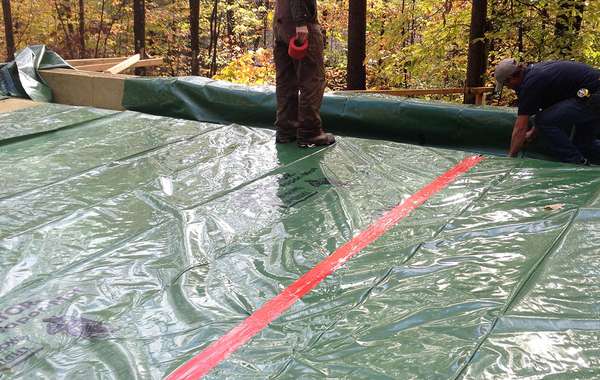
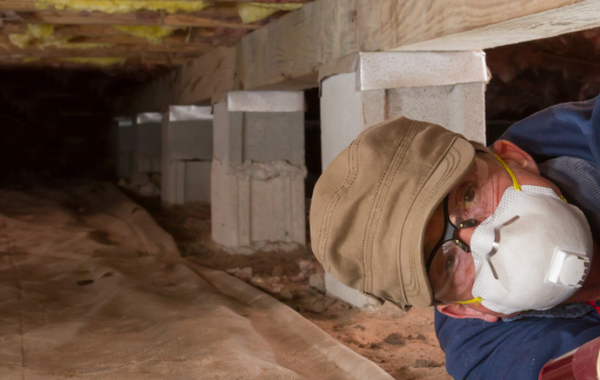
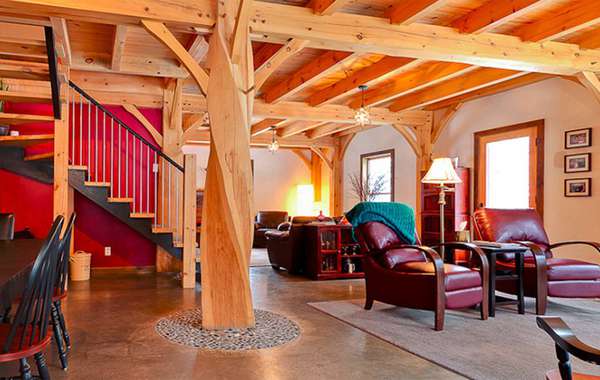
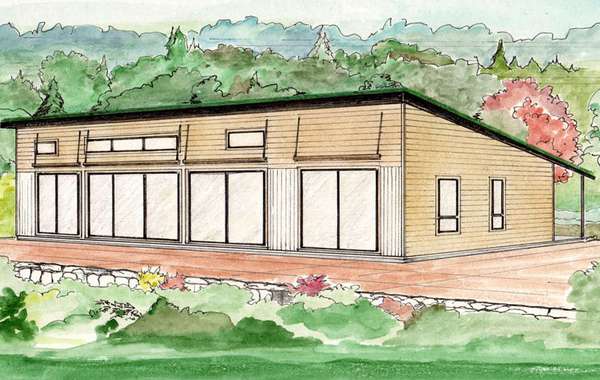
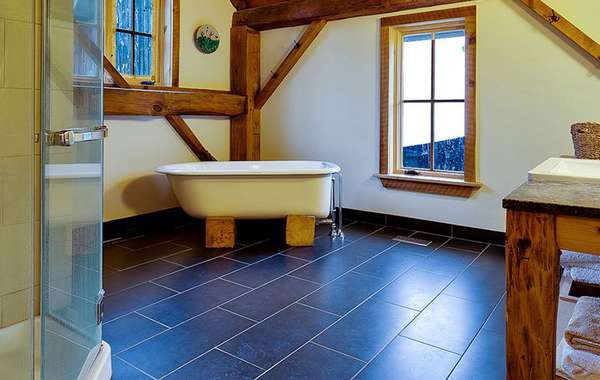
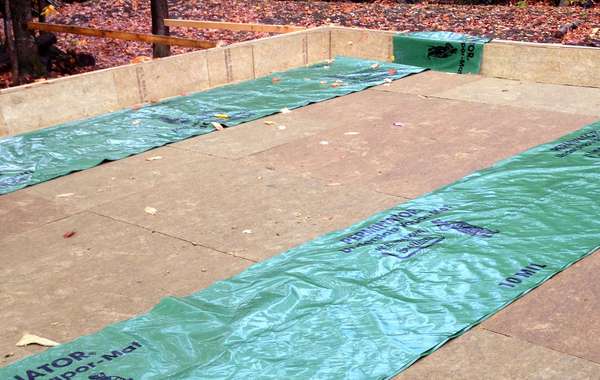
Hello. We have encountered a high water table and saturated soil in the area where we would like to build a garage with a loft/carriage house. We are wondering if an unheated raft slab is appropriate for the loads of a garage floor? Also, do you have any thoughts on using screw piles in lieu or in combination with a raft slab for this application?
Hi Rob, building onland with a high water table is exactly the place where a Legalett slab become advantageousas you don't need to excavate as deep when you aren't building a footing or frost wall. With this system you're only going down 6 inches to remove soil and you replace it with 6 inches (or more if needed) of clean crushed stone.
螺旋桩工作,可能是一个更便宜的预先解决方案,但你会有更高的加热和冷却账单,因为下面暴露在环境温度,而不是更平衡。在螺旋形码头上建造的房屋也没有很高的转售价值。我不能说其他的平板解决方案,但我知道Legalett提供盖章的工程文件,所以你只需要给他们提供你的建筑平面图,他们就会处理剩下的事情。
我在洪水边缘找一处建筑。城市要求主楼为57寸以上等级。两边的邻居在这些规章制度之前就已经建好了(有地下室),我需要多少周长来容纳筏板下面的填充物,并创造足够的排水,同时考虑到邻居?如果填充物仅用于支撑房屋,那么在高水位时需要采取措施防止填充物流出怎么办?
This site has been such an excellent resource. Keep up the great work!
嗨,梅里亚,很高兴你在这里找到了价值,听到这句话总是很高兴。你需要与当地建筑主管部门核实,以满足相邻地块的延迟要求。例如,如果任何结构必须距离正确的线15英尺(这是我住的地方),这可能适用于泡沫踢脚,但不是在它上面填充。可能还会有法规阻止你把水排到你的邻居,所以可能会影响坡地和景观设计。
But typically speaking – you can raise the level of the slab base several feet simply by adding fill and compacting it at the appropriate intervals, and sloping it away from the house, which can be quite steep in necessary - you would just need to lay soil and a ground cover on top and it would be fine. The only issue is how close you are to the neighbour and how that sloping would impact them. Those are the general solutions, for the specifics on distance and sloping you would need to consult the house designer and local building inspector. Good luck, hope that helps!