Originally published by our print affiliateSAB Magazine
Jury comments: This house has a light environmental footprint that derives from the philosophical approach taken by both the client and the architect. It combines responsible siting and construction strategies with low-energy consumption and net zero water use. A simple and elegant building that speaks to a different way of living in harmony with the environment.
Within a protected cove along the south shore of Nova Scotia, at the end of a stretch of sand, a river empties out into the sea. Time and tides have created a one-kilometre forested sandbar on which this beach house lightly sits. Despite the dramatic location, the clients resisted the obvious urge to place the house next to the beach, being drawn instead to the internal, cozy character of the site.
The house is elevated on helical piles, minimizing excavation, tree-clearing and sandbank erosion. The sand dunes between the forest and the beach are nesting grounds for endangered piping plovers, so retention of trees and the protection of habitat were important design considerations.

在桩的上方,轻质的木结构结构容纳了一个简单的单层平面。私人区域有低矮的天花板,与树木和西北光亲密接触。主要的生活区向南视野开阔,可以看到一片开阔的海滩草地和将房子与海岸分隔开的林荫线。房子以半透明的黑白色雪松为外皮,在森林背景下隐没。
The design, oriented 20° west of south, takes advantage of被动式太阳能取向. The three-metre deep cantilevered roof provides shade in the summer, and allows the low winter sun to warm the concrete floors in the cold season. Other complementary strategies include a continuously insulated building envelope, withhigh performance low-e double-glazingandheat recovery ventilationto minimize heat losses; and Energy Star appliances andLED lightingto minimize electrical loads.
The asymmetrical gabled roof also leverages coastal storms, collecting rainwater that is funneled into three 6,700 litre cisterns. The storage tanks are the sole source of water for the house.
 |
|
© Janet Kimber
|
 |
|
Lockeport Beach House © Janet Kimber
|
 |
|
Lockeport Beach House © Janet Kimber
|
Project Credits:
ArchitectNova Tayona Architects
Mechanical EngineerGreg Ewert
Structural EngineerAndrea Doncaster
General ContractorDeborah Spartinelli, Trunnells and Tenons Construction
PhotosJanet Kimber


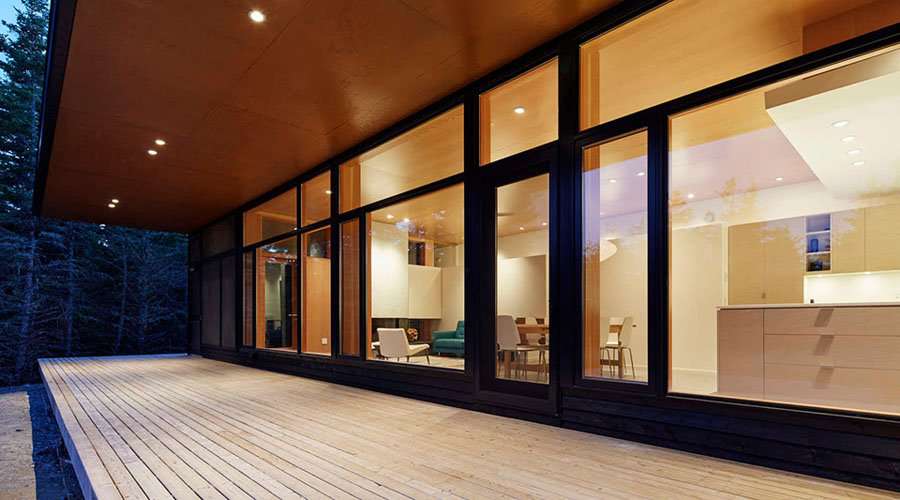















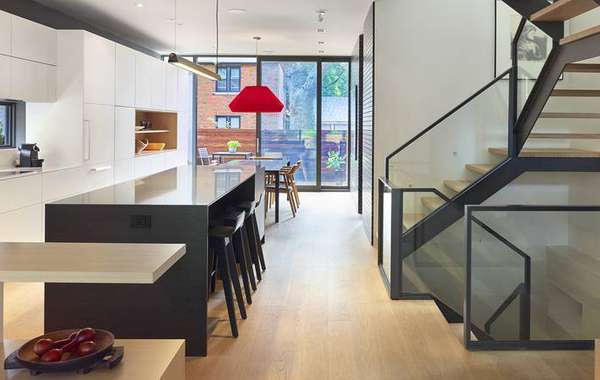
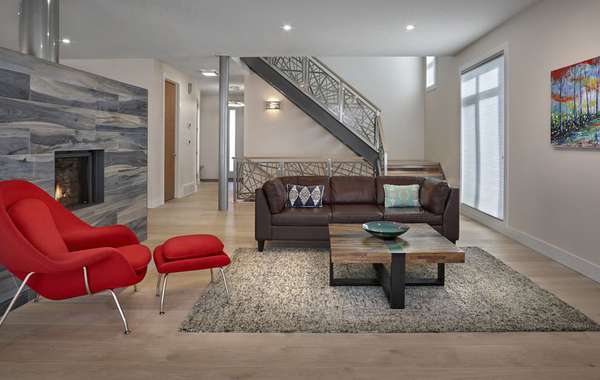
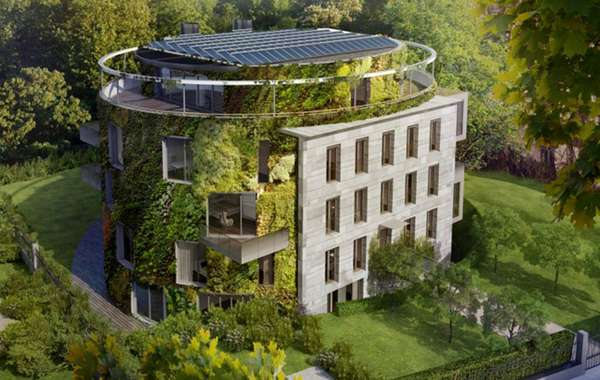

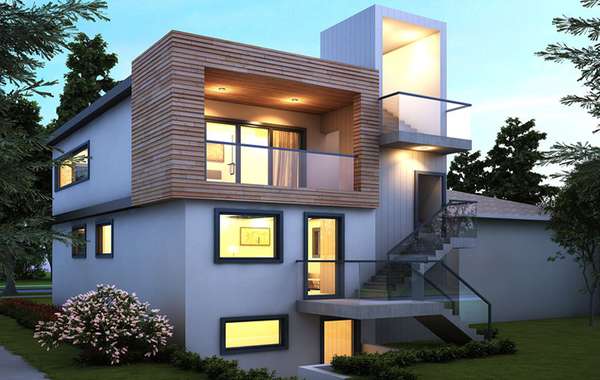
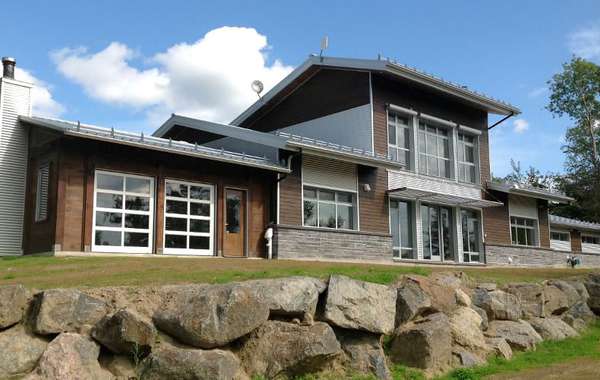
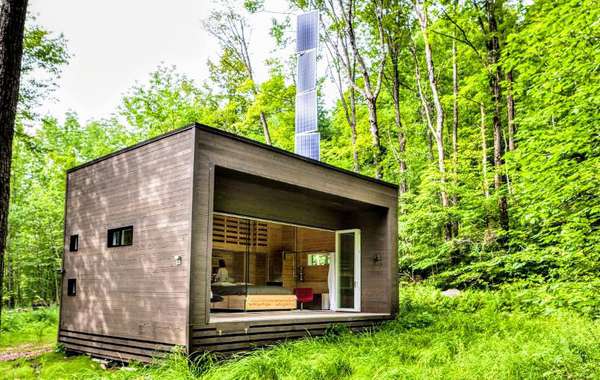
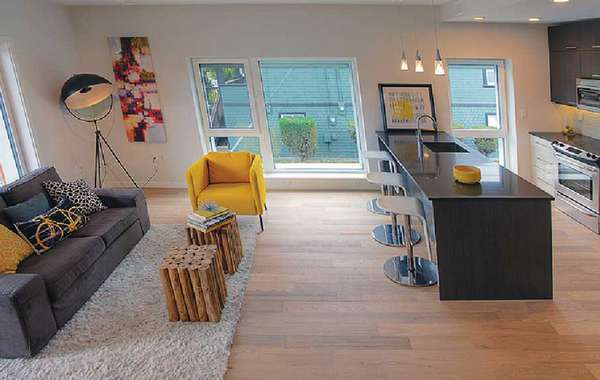
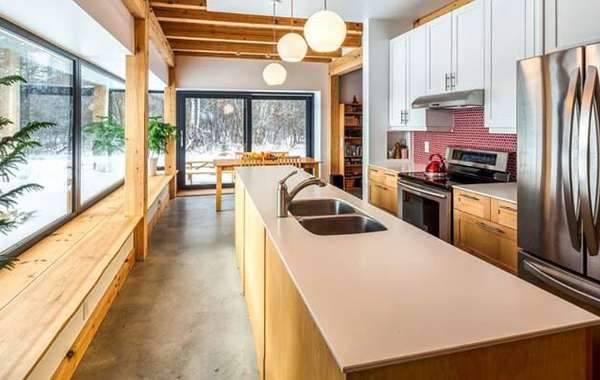
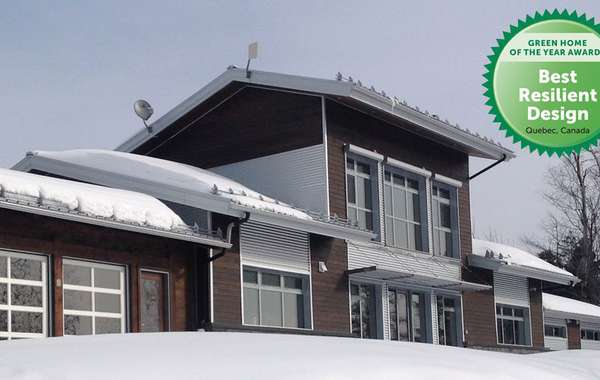
抱歉,这不是洛克波特,可能是路易斯头。