While developing pages on passive heating and cooling for Ecohome, and writing about Passive House, we were in contact with Harold Orr, a world-renowned environmental engineer, pioneer of the very concept of 'green building'. and who was recently awarded the Order of Canada for his pioneering contribution to energy-efficient home construction.
He was one of the principal designers ofthe Saskatchewan Conservation House, which in 1977 acted as a laboratory for the development of many previously unheard of building techniques that are now standard on the best performing houses in the world.
The Saskatchewan Conservation House is credited as being the catalyst behind the Canadian R-2000 program as well as the PassivHaus program that started in Germany and spread Passive House design across the globe.
Here is a presentation Harold recently gave on the Saskatchewan Conservation House, which he has graciously allowed us to republish. His contributions to the building industry are immeasurable, read hisfull biography here.
1. You complain to the service station attendant!
2. You fill your tank 1/2 full.
3. You call your Member of Parliament and complain loudly!
4. You buy a bicycle.
This is essentially what happened in 1973 when the OPEC countries raised the price of crude oil. Everyone was up in arms over the sudden increase in price and everyone started to look for ways to reduce energy costs.
The Saskatchewan Provincial Government asked their research arm the Saskatchewan Research Council (SRC) to "Design and Build a Solar House appropriate for Saskatchewan". Since the SRC had at that time no people with expertise in building they asked people involved in building research, and building construction to sit on a committee to fulfill this request of the Government.
A committee was formed from knowledgeable people and this committee proceeded to design the "Solar House Appropriate for Saskatchewan". The committee consisted of:
萨斯喀彻温省研究委员会主席Dave Eyre先生
Mr Dave Jennings, Saskatchewan Research Council
Mr Deryl Thomson, Saskatchewan Research Council
Mr Harry Filson, Saskatchewan Research Council
Mr. Hendrik Grolle, of Hendrik Grolle Architect and Engineer
Mr Bill Gibbons, Housing and Urban Development Association of Canada (HUDAC)
Mr Rob Dumont, University of Saskatchewan (U of S)
Prof. George Green, University of Saskatchewan
Prof. R.W. Besant, University of Saskatchewan
Mr Garry Marvin, Canada Mortgage and Housing Corporation (CMHC)
Mr Harold Orr, National Research Council. (NRC)
Because of our cold climate 11,000 Degree days (6,003 DD), very small solar gains in the winter months and a very low sun angle, the solar gain that we get from November to March is very small and this is the time we need the heat for our homes.
So can you store heat from the summer to heat the house in the winter? The solar storage would have to be very large and very well-insulated. As a committee we examined these problems and came to the conclusion that solar heating of a home in Saskatchewan was not appropriate, but we could and would build a Conservation House appropriate for Saskatchewan.
 |
|
The world's first Passive House, the Conservation House Saskatchewan |
Saskatchewan Conservation House 1
You must remember that R7 with double glass was considered well insulated at this time. When we were discussing amounts of insulation, R20 was suggested for the walls. This was three times the current required insulation.
我建议当时有些人用R20建造房屋,但我认为它们是不够的,并建议我们至少使用R40,是目前绝缘要求的六倍。
My prescription was at least R40 walls, R60 attic, triple glazed windows or windows with shutters, no basement, a crawl space with R20 in the floor system, and a very tight air / vapour barrier.
 |
|
How homes lose energy in cold climates |
In my prescription I said "No basement" and a "very tight air / vapour barrier". If we could reduce air leakage by 80% and heat loss to ground (basement) by about 80% we would have a 64% reduction in heat loss without touching the windows and doors, walls, and ceiling. If we use 6 times as much insulation in the walls and ceiling and use much better windows and doors, we would be down to a total heat loss that is about 20% of the heat loss of a conventional house.
The trick is to attack the big wedges of pie first and then do your best on the smaller wedges.
当我们这么做的时候,我们估计我们可以用一根蜡烛给房子供暖,一根45英制加仑的蜡烛,在1976年,大约价值33美元的燃料。
We presented this 'Conserving House' to the Government for approval and were told "That looks good but heat it with solar energy". The solar people on the committee then designed a solar furnace consisting of about 17.9 m2 or 193 sq. ft. of vacuum tube solar collectors and a 12,700 litre or 3,355 US gallon storage tank insulated to about R100, with appropriate pumps and heat exchangers to supply heat to the house and provide domestic hot water.
房子表现如何?The solar system heated the house during the first two years:
Fuel cost: $0.00
Electricity for Pumps: $40.00
Maintenance:$10,000.00*
Total $10,040.00 per year
If we had heated the house with oil the expected costs would have been:
Fuel cost:$33.00
Electricity for fans:$40.00
Maintenance:$100.00
Total cost $173.00 per year
If we had heated with natural gas the expected costs would have been:
Fuel cost:$11.00 (does not include minimum bill charges)
Electricity for fans:$40.00
Maintenance:$50.00
Total: $101.00 per year
* This is the real cost of maintenance services for the first year but is not a realistic cost since the solar system was new, untested, experimental, and the maintenance people were inexperienced BUT.....The house was built in 1977 at an approximate cost of $60,000.00 but the solar system cost about $65,000.00.
我们学到了什么?
1. Conservation is much less expensive than solar. For every dollar we spent on reducing heat loss from the house, with a better air barrier and more insulation, we saved at least $10 on the size of solar collectors and equipment needed to achieve the same thing. Now let us look at some of the details of the house.
Ceiling insulation:
This is really easy - all you have to do is use high heel trusses for the roof and insulation stops at the eaves and you need to then blow lots of insulation into the attic.
All blown insulations create static electricity so the individual particles repel each other and are nice and fluffy when blown but they settle with time, so you need to allow for this.
In the SCH we used a high heel truss to make space for R60 insulation and the South face was set to the optimum angle for the installation of the solar collectors.
Wall insulation:
提高墙体R值的方法有很多种。首先,你可以使用较厚的螺柱(2x6的或2x8的),这允许大约60%或100%的绝缘比2x4的。
 |
|
Passive House Design Plans, the original Passive House looks like this on the design |
Second you can use rigid foam insulation on the exterior of the wall. The problem is that foam insulations are 5 to 15 times more expensive per Rvalue than the mineral fibre
用于墙壁的绝缘体。所以这堵墙很快就变得昂贵起来。
Third you can insulate the wall, install the air / vapour barrier, then strap the wall on the inside with 2x3's. The problem with this is that 2x3's are the same price as 2x4's, and strapping the wall horizontally is more labour intensive than building a double wall. If the strapping is installed vertically you have a double wall without the advantages stated below.
Fourth you can build a double wall to make space for the insulation you want. Two 2x4's are very near the same price as a 2x6 and are cheaper than 2x8's. The double wall has several advantages:
1. The inner wall can be used for the structure so that roof trusses and floor joists for upper floors need not span so great a distance.
2. The air / vapour barrier can be installed on the exterior of the inner wall. This allows it to go past interior partitions and electrical boxes and the boxes do not need to be
包装密封,防止漏气。
3. The common method of construction of double walls uses a thin sheet of plywood or OSB on the top and bottom plates, and around window and door openings to hold the two walls correctly spaced apart.
This makes the walls twice the thickness of the plywood than normal walls that do not have plywood. This added height allows the interior partitions to be installed after the ceiling has been drywalled. THIS ALLOWS THE AIR / VAPOUR BARRIER TO BE INSTALLED IN LARGE SHEETS ON THE CEILING and saves time and materials in installing the ceiling and best of all makes the ceiling very much tighter than with other methods.
In the SCH we used a double wall construction, however the outer wall was used for the structure and the air / vapour barrier was installed on the inner surface of the inner wall. This meant that all electrical boxes had to be sealed to the air / vapour barrier and the barrier had to be carefully sealed where interior partitions and the second floor joists passed through it.
1977年,当时还没有承包商有经验或受过培训来确保空气屏障的密封性,所以来自国家研究委员会的技术人员杰里·马科洪(Jerry Makohon)和我前往里贾纳,安装了空气/蒸汽屏障。
当我们完成后,房子进行了测试,它可能是当时世界上最紧凑的房子,额定0.8 A/C 50,而当时典型的房子是3 - 5 A/C 50。我们当时刚刚发明了这项技术,我们的后续设计允许更紧凑的房子,低于0.1 A/C 50。
Basements:
In Regina if you ask the builders what the number one problem with their houses is, they will tell you basements. The problem is Regina has been built on the bottom of the prehistoric Lake Agassiz. This lake has about 10 metres of clay that was deposited in the bottom of the lake.
几个世纪以来,湖水流入哈德逊湾,由于生长在上面的草原牧草和每年约430毫米的低降水量,粘土已经干涸。一旦城市建在湖床上,每年的有效降水就会达到1300毫米,所以多余的水会导致粘土膨胀,总共约10%或约1米。
This occurs at the rate of about 140 mm in twenty years, unfortunately this is not uniform, and the differential expansion of the clay causes serious damage to concrete foundations.
In order to avoid foundation problems in the SCH, we decided to use a concrete grade beam and concrete pile foundation. At the time it was considered that insulating the basement walls all the way to the footings and insulating the basement floor would result in frost damage to the foundation.
这已经被证明是错误的,但它是一个严重的问题,如何绝缘地下室,如果安装了一个。地板搁栅空间被吹满了纤维素纤维,以隔离生活空间和爬行空间。
Because the SCH did not have a basement, it is really not totally comparable to more conventional houses built at the same time in Regina.
Windows:
Unfortunately, at the time we built the SCH the best windows were only about R2. These windows were essentially holes in the walls. We placed most of the windows on the South side, and because of their poor Rvalue we installed shutters on the outside of the windows.
主楼层的大窗户装有电动百叶窗,百叶窗在顶部铰接,折叠在窗户上方的拱腹上。这些百叶窗的问题是,当百叶窗关闭时,天气密封。
由于百叶窗在室外,天气条处于室外温度,无法密封。因此,冷空气会进入玻璃和百叶窗之间的空间,被玻璃较差的R值加热,从百叶窗的顶部泄漏出去。因此,尽管百叶窗约为R20,泄漏使有效R值降低到约R4与玻璃。
The other larger problem was that the shutter was not transparent and windows are made to look out of, so the shutters were rarely used. The shutters for the upper floor were made to slide horizontally into the thick wall.
The problem was that the window had to be opened to operate the shutter. Seals were also a major problem. The other choice was to have the shutters on the inside of the window. The problem with this was when the shutter was opened in the morning, the glass would be at outdoor temperature and would frost up as soon as the shutter was opened and the melting frost would cause water problems on the window sill.
Other features:
An air to air heat recovery unitthat used polyethylene film for the heat exchange media. This unit used buoyancy effects and was hot at the top and cold at the bottom. The engineering technician Mr Dick VanEe built the heat recovery unit, and based on his experience building it started a company to make heat recovery ventilation units.
A grey water heat recovery unit. This unit collected waste water from the bathroom sinks, tub and laundry unit in a 30 gallon storage tank and had a counter flow coil of fresh water to recover some of the waste heat in the waste water.
这个装置不是很成功,因为废水在进入水箱之前被加入了肥皂,肥皂导致水凝胶。
Air lock entryat the doors. With an air tight building an air lock is not really of much value, the whole house acts as a air lock and air doesn't blow though the house because there are no holes for the air to flow through.
Soffits designed to allow冬天要有充足的阳光,夏天要为窗户提供充足的阴凉。
Large treesto the North of the house provide a wind buffer from North winds.
No treesor plantings to the South so that the house is not shaded from the sun.
Extensions on the roofto keep snow off the solar collectors.
A walkwaybelow the solar collectors to service them. Notice the snow collected on the walkway.
Changes to the house:
The first two years the house was used as a demonstration house to show what could be achieved in energy conservation and more than 30,000 people visited the house.
两年后,房子被卖给了一个家庭,太阳能收集器被拆除了,灰色水热回收装置也被拆除了。新主人在房子下面挖掘,在房子下面建了一个车库,有一个从南边通往车库的坡道。
Saskatchewan Conservation House March 2013
Technology transfer
The Saskatchewan Conservation House was the start of a revolution in building in Canada and around the world. For those of us that were on the committee that designed it, we wanted to see if there were better ways to apply some of the features that were used on this house.
- The grey water heat recovery unit has been reengineered and is now available for installation in new homes and can be retrofitted in older homes.
- Several companies are now manufacturing air to air heat recovery units.
- Many window manufacturers are now building triple glazed, double low E, argon filled windows with very tight well insulated window frames.
- Exterior door units are now very well insulated with excellent weather strips.
While we achieved a remarkable degree to tightness with the house, we have since developed changes that allows a much greater degree of air tightness with much less effort than it took with the SCH.
在安装内部隔板之前,将空气/水汽屏障移到内墙外面,并在天花板上安装空气/水汽屏障和干墙,导致房屋的空调/ c50低于0.12。This is nearly seven times tighter than the SCH.


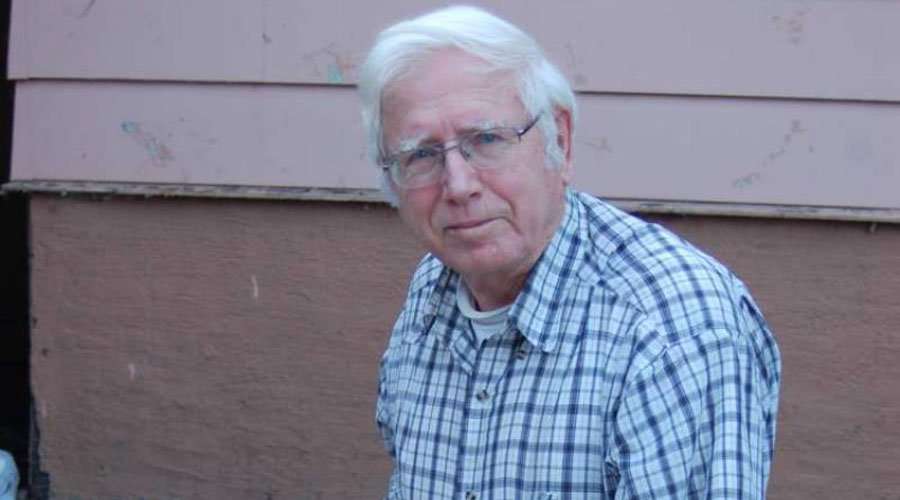















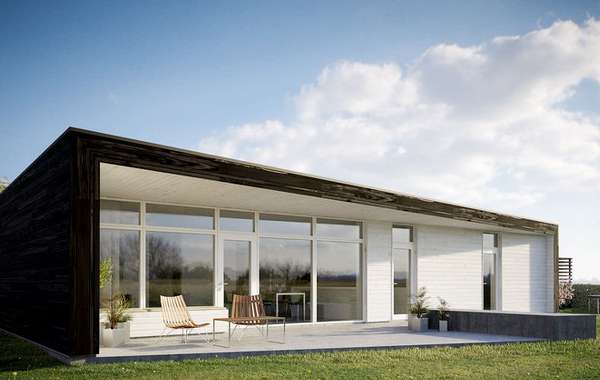
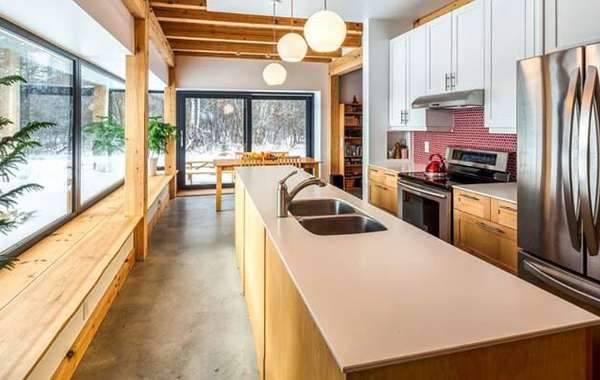
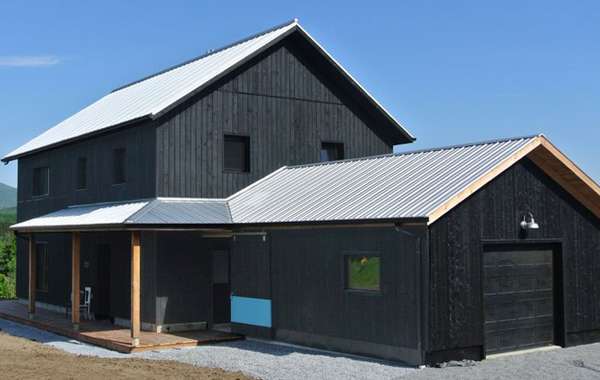
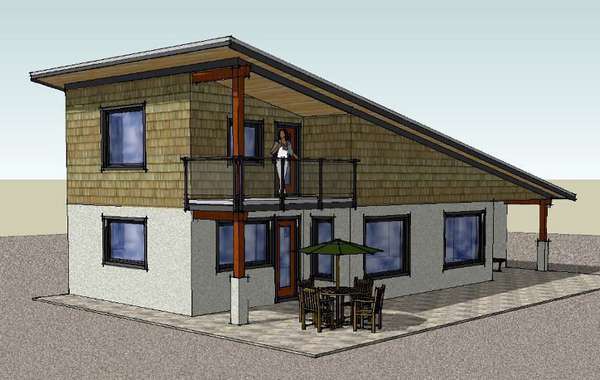
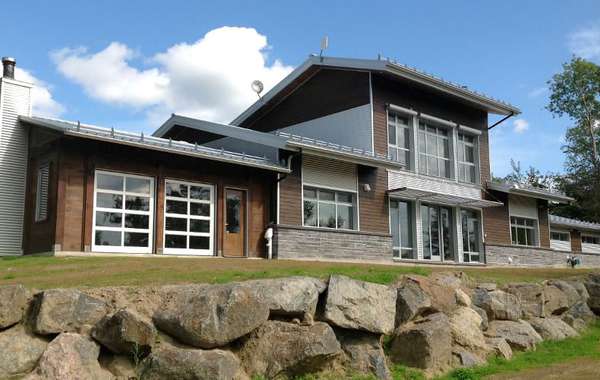
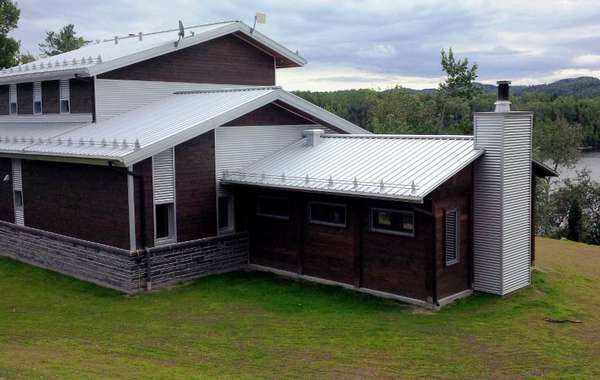
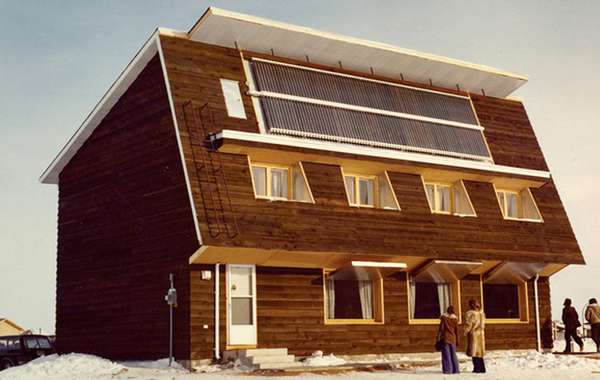

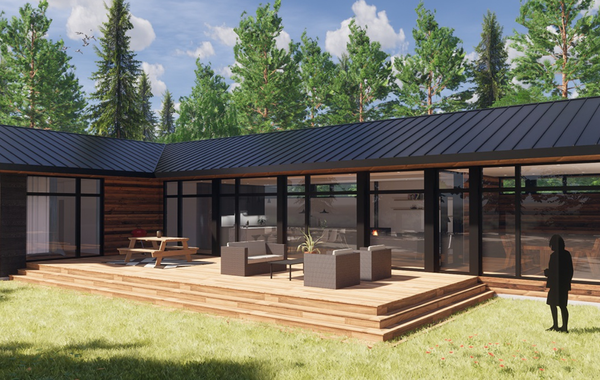
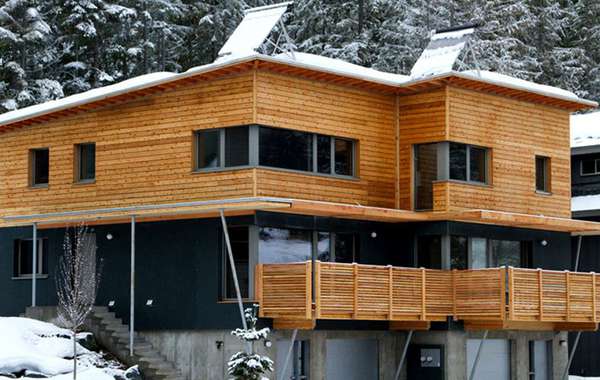
Comments (0)
Sign Up to Comment