Affordable prefab eco homes are a growing green home building trend across the US and Canada, as you may have already seen on our pages or in the press.Economies of scale, the savings in materials and the speed and quality of construction are certainly motivating factors persuading homebuyers to take a fresh look at prefab homes - especially now the high-end sustainable options are also affordable compared to standard code-built homes.
虽然市场上有许多不同的绿色预制房屋可供选择,受生态居住启发,由建筑师设计的六种不同尺寸的模型,从微型单间卧室住宅到全尺寸但环保的三间卧室家庭住宅——与“标准”预制房屋相比,所有这些都有一个巨大的不同——这些从上到下被设计为绿色生态住宅,在材料和性能方面获得了可持续认证——这真正使它们与众不同。
Prefab Canadian-Built eco homes - by design
Here we take a closer look at the PARA-SOL Architecture designed S1600 LEED ready modern prefab home, which offers a well-executed 1,600 square feet of living space in a single family home with 3 bedrooms and 1.5 bathrooms. This was the model Ecohome co-founder Emmanuel Cosgrove and the Team chose to buildTWICE- Firstly at the Olympic Stadium Montreal for the Expohabitation exhibition, then secondly as the first prefab test house near Ottawa !
开放式的生活区和整面墙朝南的窗户让这个比一般小的绿色住宅感觉比它更大。在楼下,人们的视线被设计有趣的中庭天花板吸引到远处,厨房区域有内置的花盆,具有广泛的岛屿特色,非常适合娱乐。


The beauty is more than skin deep
This prefab home not only exudes a cool modern style, but it also has true eco home substance. Factory-engineered with precision to have such a high level of energy efficiency that it is Passive House and LEED ready, meaning that when other prerequisite conditions are met, the energy performance of the building envelope meets the stringent requirements needed to achieveLEED V4 PlatinumorPassive House certification. This also means it could also be specified as one of ourNet Zero Energy ready prefab home kits ideal for Quebec, Ontario and North Eastern US States such as New York, Vermont, Maine or New Hampshire.
Built with eco-friendly & non-toxic building materials
The LEED for homes program is a point-driven green home rating system with many performance categories, so not only is the S1600 stylish, well designed and energy-efficient as standard, it also offers an extremely healthy indoor environment filled with non-toxic, sustainable and natural building materials. The wall structure is composed of FSC certified lumber and an exterior wood fiber insulation panel, and the interior of the walls containsdense-packed cellulose insulationfinished in the model house with a beautifulVOC & Formaldehyde-free plywoodinstead of drywall.

Energy-efficient performance
Energy modelling for Quebec based on average weather conditions indicates that the S1600 will consume approximately 9,316 kWh per yearin total energy for an average sized family, which includes space heating, water heating, lighting and all interior electrical loads. At Quebec hydro rates of only 7.13 cents /kWh, the entire heating and electrical load would amount to approximately $665.00 CAD per year or just under $42 US per month (check your local utility rates to get a more accurate cost estimate for your location).
So is this a Zero Net Energy prefab home?
Theoretically, it's possible, but we don't generally recommend installing solar PV in Quebec where our model home is built for a couple of reasons- although if buying and installing one of these affordable prefab eco homes in New York, Maine, Vermont or New Hampshire it starts to look more interesting. To explain:
- At current rates in March 2020, (although solar pv is regularly falling in cost,) to cover annual electricity use (and therefore make the home Net Zero Energy) you'd be looking to install 10,000 kW of solar panels costing around $25000.00 CAD in Quebec. At $665 CAD a year, that's going to take around 40 years to pay off - by which time they would probably be due for replacement anyway. In New York, Maine or New Hampshire where electricity is around 21 cents US per kWh and a 10 kW solar array would cost around $27000.00 USD so that would take around 14 years to pay off - and leaving 26 years of free clean energy to enjoy !
- The other reason we probably wouldn't suggest going Net Zero Energy in Quebec is because if the home is kept all electric for heat and light, the electricity used is almost entirely from renewable green sources anyway. In New York though, as an example, only 23 percent of electric is from renewable sources - so we would suggest considering a Net Zero Home with solar PV as a way to lighten the environmental load of homes in the region. It also makes great economic sense if building a home you intend to stay in for a while.
Exceptionally healthy indoor air quality
Of the 8 scoring categories of the LEED rating system, among the more important standards is to ensure safe indoor air quality for occupants, which goes hand in hand with sustainable and eco-friendly building materials. This house has a polished concrete main floor andeco-friendly Marmoleum floor coveringon the second floor. The Dekton kitchen and bathroom counters are a non-toxic solid surface of ground up glass, porcelain and quartz that is fabricated by being heated to 1000F and compressed under 25,000 tons.
Walls are covered with UV-treated formaldehyde-free plywood panels, which is also used for cabinetry and finishing trim. With a growing rate of asthma and concern about the toxin and VOC levels in new homes in the US and Canada, the S1600 prefab home really scores if you have a young or growing family.

Solar air heated slab on grade radiant floor
So, this is innovative…the floor is heated by circulating warm air through tubes in the concrete. The majority of the required heat load is supplied by solar air heaters, meaning a wall mounted vertical black panel (that doesn't get covered in snow in winter, so it still works on sunny days) where forced air is circulated when the temperature in the panel is high enough, and then injected into the floor where the concrete stores the heat and slowly diffuses it back into the home throughout the day and night. What's not to love about free heat from the sun?!
This was an idea Ecohome had and presented toLegalett, an experienced company who designs and supplies insulated raft slab forms, frost-protected shallow foundation forms, Passive House certified super-insulated slab forming systems and air heated radiant floors to LEED, Passive House or Net Zero standards.
The engineers at Legalett were happy to take on the challenge, and then came back to us with a solar panel design that not only heated the floor in winter, but that included a component so that the panels would generate domestic hot water in the summer months with the added benefit of saving the panels from overheating. The bonus for our test home near Wakefield Quebec - close to Ottawa was that theengineered slab on grade foundation form's设计节省了原本要花在土壤修复和霜墙上的钱。
请记住,如果预算非常紧张,这座房子也可以坐落在传统的加厚边缘隔热板上,一个完整的地下室,在相同大小的地块上增加生活空间,甚至是在一个爬行空间(我们最不喜欢的基础设计)。Legalett insulated raft slabs with air heated floors are an option available all across North America, for this house as well as any other design. You can see thevideo showing the insulated slab forms installation and how the solar heated radiant slab on grade system works here- onthe Ecohome Network Youtube channel.
Reducing the Carbon footprint of homes
To combat climate change and rising global temperatures, it is essential that carbon emissions from homes and buildings be reduced.This comes through design features such as选择地板而不是地下室as they use significantly less concrete, which is very high in GHGs (green house gas emissions), unless you are lucky enough to be able to choose low-carbon concrete, see here for it's growing availability in North America and Canada.
The totalembodied carbon footprint of the S1600 kit housewas calculated, and the results were very impressive. Being seated on a slab-on-grade partially aided in keeping the carbon footprint low, but also due to the low embodied energy of the materials chosen and extremely energy efficient shell, the total carbon foot print of the S1600 is 1/6th of an equivalent code-built house.
When factoring all the materials needed for construction and considering a 60-year lifespan, the complete lifecycle carbon footprint of the S1600 was calculated to be 10.6 tons of carbon. Compare that to a code-built house with the same size and lifecycle, and that is powered with the same energy source (hydroelectricity), which would have a total carbon footprint of 61 tons. That means a savings of over 50 tons of carbon that will not be released into the atmosphere with this house.
Architects, engineers & home designers, if you don't know about it yet,see the free-to-use EC3 tool, an online carbon calculatorto determine the carbon emissions of a home design and easily compare different materials.
LEED & Passive House ready prefabs as eco homes - available now
The S1600 is one of manyaffordable green prefab home kits presented on Ecohome here, and you can specifically go direct to this model ofmodern prefab eco homes hereto see interior images as well as floorplans and pricing including delivery if you're in Quebec, Ontario and North Eastern US States such as New York, Vermont, Maine or New Hampshire. If anaffordable prefab Rancher style eco homes on one level are more suitable, see herefor the Abri range.
Now you know more about the beautiful and Architect Designed S1600modern prefab eco home, ideal for Quebec, Ontario, New York, Vermont, Maine & New Hampshire-Findmore pages about green prefabricated homes & green building techniqueshere :
Find more about green home constructionin the EcoHomeGreen Building Guideor to learn more aboutthe benefits of a free Ecohome Network Membership, see here. |


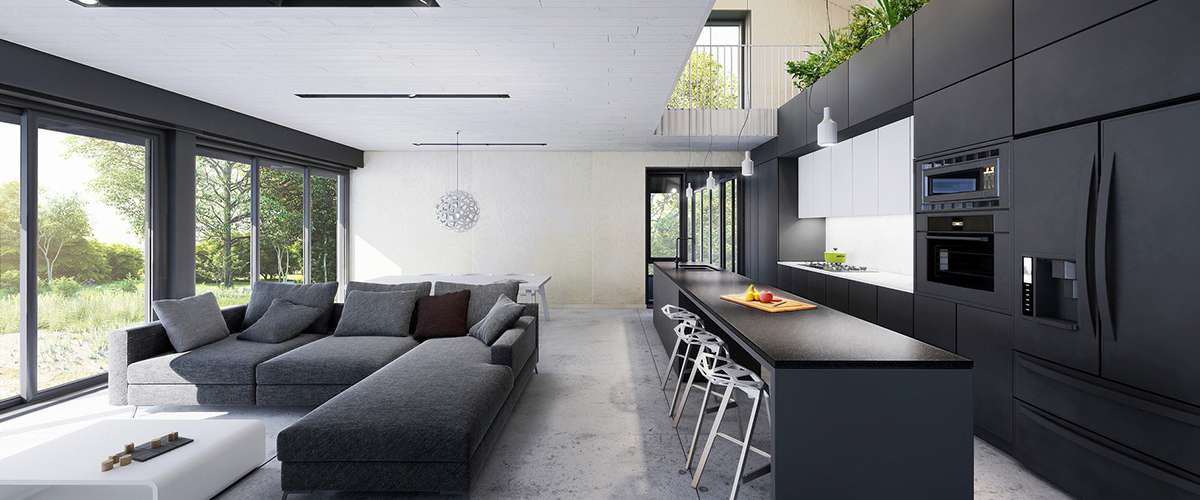
















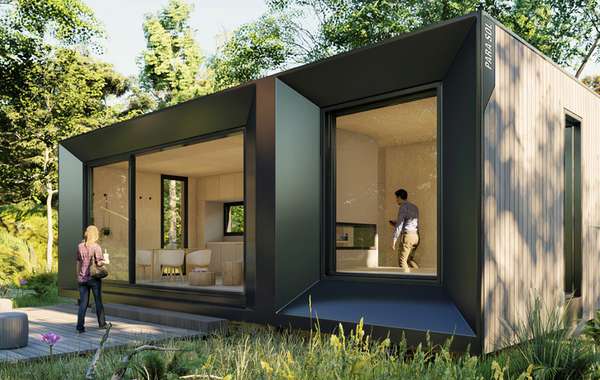
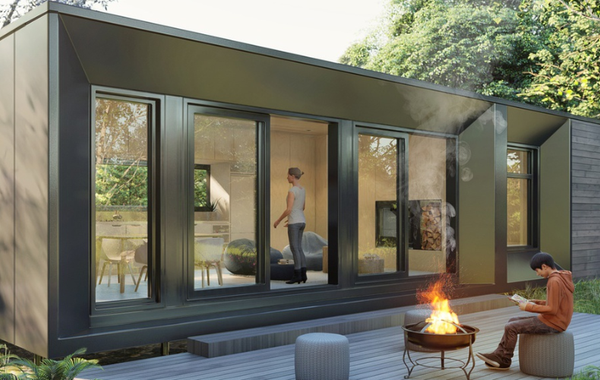
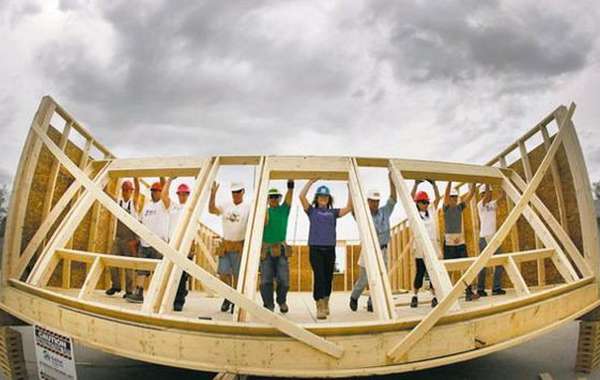
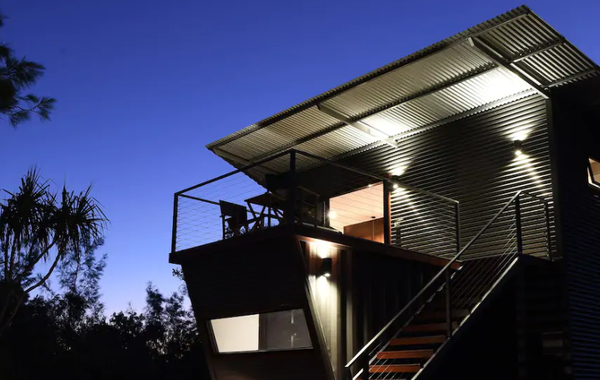
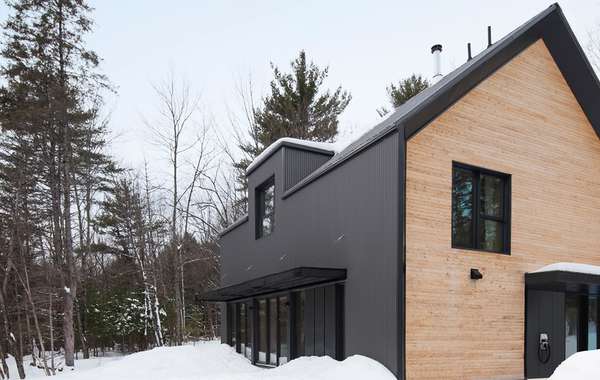
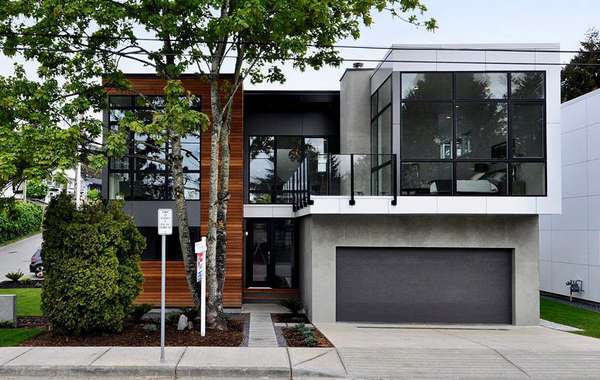
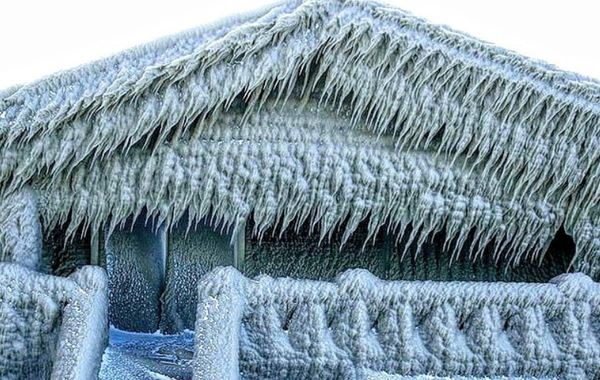
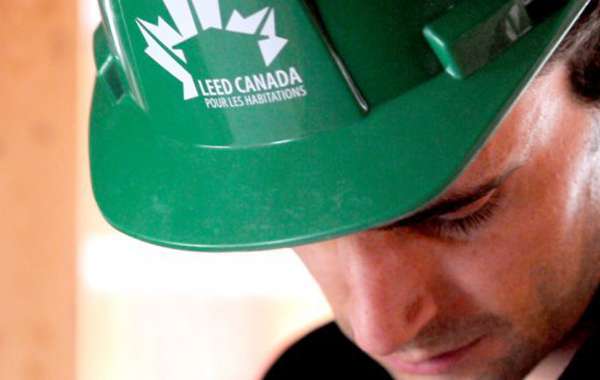
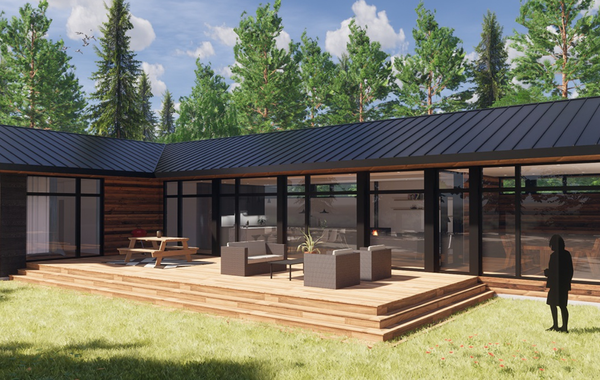
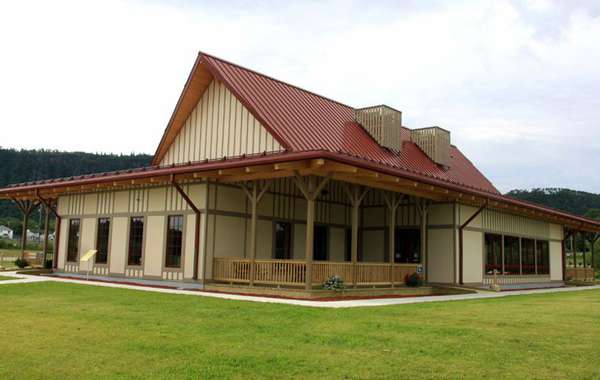
I know from personal experience that a lot of places don't like to give quotes anymore, whether you're looking at buying a countertop or a tractor. But it would be nice if you guys could get some kind of ball park figure for your articles.
Hi Eric, thanks for the feedback! To explain - I understand where you're coming from - but as each model has a range of options, some have alternative designs based on numbers of beds, levels of finish, transport costs etc, etc, we took the decision that a price "From only $60 000*" followed by a huge list of what that does and doesn't include would be even more meaningless and "hook baity!" Filling out the form and responding to a few questions allows the price to be calculated according to each homebuyers requirements - and is handled directly by the manufacturers in response to that - in the hope of being pertinent and unambiguous. I hope that explains it - but we are in the process of improving it too so "watch this space" - Suffice to say that these homes are well priced and are usually comparable or better than a code built home but with all the advantages of being designed as eco homes from the ground up.
Is there anywhere in the US you do not build these homes do to code ristrictions?
Great post, thanks for sharing! Do you know of any reputible eco-friendly, pre-fab builders in the southeastern area (specifically, those that might ship to NC)?