What is the best wall system for a home?
We're frequently asked which is the perfect wall system for high-performanceLEED,Passive HouseorZero Energy Homes, Well, a perfect Answer to that Is, first Ask the Right Questions! - After all, what is the best way to get from one place to another? You have to choose between the quickest way, the safest way, the most scenic way or which route has the most gas stations or least amount of hills. So what is the best wall system? That also depends on what you are looking for.
What is the most durable wall?
What is the most energy efficient wall?
What is the most soundproof wall?
What is the most affordable wall?
That is just a short list of things to consider, and despite many people online saying they have "The Perfect Wall" there isn't one right answer, because honestly the perfect wall system for your home is the one that suits the conditions best in the location it's being built and to the budget you have available. Buildings are a complex balance of different elements - of which the walls are only one part. Also, it's not just about Insulation and efficiency, there are fundamental choices to make depending on where you live in terms of a homes strength. If in an area susceptible to Tornados, Hurricanes or Forest Fires, perhaps it makes more sense to protect your home, family and your biggest investment by opting for something other than timber frame construction like concrete or brick?
So, what is a wall system?
Your wall system is an environmental separator between outside and inside. Its intent is to slow the movement of heat and air between outside and in, and manage moisture infiltration from both sides.
There have been many changes over the previous few decades in building codes, building materials, and how we condition our homes. These changes mean homes are better insulated, more airtight and, most importantly, withbetter ventilation like HRV's or ERV'sor air conditioning. There is also much more understanding of how buildings work andwhy walls can fail in a home with air conditioning, even when built to code.
例如,如果一所房子是用木材建造的,在夏天的几个月里会有空调,现在建筑科学家们一致认为,最糟糕的做法是在室内安装聚乙烯蒸汽屏障。因为我们在室外用潮湿的材料建造,所以建筑一开始是潮湿的。在它们的使用寿命中,它们会不断地从内部和外部被淋湿。所以不要想着用防水层来“保持皮肤干燥”,那是不可能的。墙壁的设计应该让它在两个方向上都能干燥。
To build in a cold climate and respect the laws of physics, building scientists agree that a wall needs four major components to be truly successful, and in the following order of importance:
A water control layer of siding, stucco, brick etc - often called the rainscreen:
To protect the exterior surfaces of your home from damage caused by precipitation and groundwater.
An air control layer, or air barrier membrane:
To slow the movement of air through wall assemblies, preventing heat loss and moisture damage caused by condensation in walls.
A thermal control layer, or insulation:
To slow the movement of heat from inside to out in cold months. This is your insulation. It also helps keep heat out of the interior in summer.
A vapour control layer, or vapor barrier :
Although commonly known as a 'vapour barrier' a better term to use would be a vapour retarder. A moisture control barrier should slow diffusion of moisture through walls in either direction without preventing them from properly drying.
Some materials within a wall assembly may serve more than one function,air barriersin particular. Many materials within a wall assembly can slow air flow without trapping vapour.
Option 1) Dense-packed cellulose wall:

This is a wall of offset 2x4s (interior then exterior) with a thick cavity filled withdense packed cellulose insulation. It is recommended to have studs in each wall at 24 inch centers, so when offset you have a stud every 12 inches. The thickness is not fixed, and is completely up to you.
This wall system uses less wood than conventional framing, has low air-infiltration, is resistant to insects and rodents, can be very well-insulated (12 inches or more) with no thermal bridging. To seethe choices in lumber for a timber frame building or home, see here.
请记住,纤维素的良好包装是多么重要,以避免沉降和留下空口袋在墙壁的顶部。出于这个原因,我们建议让专业人士和经验丰富的人来安装它。
The addition of a exterior EPS foam sheathing, or alternativechoice of rigid insulation panelcan reduce any risk of moisture damage, as it brings up the temperature of the exterior condensing surface where the cellulose is. This is an insurance policy that is highly recommended when building like this in the colder more northern regions.
Wood Wall framing with 2x4 and 2x6 studs:

This is the most common method of home building, and the one that people in North America & Canada are most used to seeing.
Building codes have greater requirements for thermal performance as of 2012, it is now required in most areas that you break thermal bridges with some form of continuous insulation.
这样,性能得到了改善,但仍然存在构成框架的大量木材的问题,因此,电池绝缘的R值不能反映整个墙壁组装的性能。
Add up all the studs, and without a thermal break you will have a significant portion of your wall that is nothing but solid wood, with an R value of approximately 6 (R1 per inch).
最重要的是,除非在安装绝缘电池时非常小心,否则很容易出现小间隙。It takes as little as 1/8th of an inch space between batts and studs to start anair convectionand increase the rate of heat loss.
Wood is a renewable resource, so it is very much a 'green' material choice. To improve the performance you can increase the size of studs (going from 2x6 to 2x8) or add several inches of insulation to the exterior.
Mineral wool batts have higher R value than fiberglass, and they are much easier to cut and install properly. To discoverthe appropriate use of insulation, see our guide to insulation, here.
Prefab homes:

In years past Pre-fab homes were generally just 2x6 framing, and weren't known for high performance, but rather affordability and ease.
然而,在生产中,由于工厂的受控设置和所有削减都经过校准的能力,他们一直有能力减少浪费。
The walls usually come insulated, so they must be kept well protected from rain and snow, or you risk ruining your insulation. The advantages are speed of installation, and a factory precision that is hard to match onsite.
Building codes and a general trend towards smarter building practices has seen some serious leaps forward in the quality offered by pre-fab manufacturers, including high R-value walls and breaking thermal bridging.
If you are considering this route, there are pre-fab walls that meetLEED standards, and eventurn-key prefab homes that have successfully achieved LEED Platinum certification. Pre-fab walls can seriously speed up the building process, and reduce waste as well. Simply find a quality manufacturer, and if you send them your plans, they send you completed wall sections including all your window and door openings.
ICF - Insulated Concrete Forms:

This is a system of polystyrene blocks that are stacked and filled with concrete to form the entire wall system of your home.
Building with ICF blocks is great for reducing sound transmission and stopping the infiltration of air, insects and rodents - as well as being durable for tornados, hurricanes & forest fires.
The thermal performance of ICFs (R Value) is reasonable but not a high end performer unless blocks with thicker foam are used or additional insulation is added to the exterior. The increased performance realized is principally through reduced air leakage, not the R value or thermal mass.
This is a great system that meets the additional challenges of building below grade.
In the interest of saving money and reducing greenhouse gas emissions, we recommend limiting its use above grade, as dollar for dollar you can get much better performance for your money with other wall systems.
That said, an ICF house built on rock could easily be standing for centuries or a millenium, so there is an argument to be made about its full lifecycle, which is great, so long as it is in a desirable location a few generations from now. That can be hard to predict.
安装需要非常小心,最大的风险来自于墙壁部分失效的“井喷”。这不是理想的“自己动手”技术,我们建议找专业人士。
SIPS- Structural Insulated Panels

Foam SIPS usually consist of a panel made of polystyrene or urethane sandwiched between two sheets of OSB (Oriented Strand Board).
While SIPS with a 5.5 inch foam core were considered a high performer less than a decade ago, increased thermal requirements of building codes and a greater demand for energy efficient homes has brought that wall system back to the category of average.
An excellent long term money saving investment would be to look at thicker SIPS, moving to a 2x8 or 2x10 frame instead of 2x6, offering you a chance at either 2 or 4 additional inches of foam. The relatively small increase in cost will offer a much greater energy performance.
They can be quite airtight if installed correctly; it is important to seal the joints between panels very well and pay careful attention to sealing the joint where the wall meets the roofline. The panel itself is airtight, if the joints are well sealed then the house can be as well.
We would recommend the inclusion of a flexible membrade over the joints to avoid problems with any movement and shifting.
在工厂里把窗户和门的开口切开,否则你可能会在现场使用链锯,这会让你的邻居和当地环境像一堆泡沫球一样,多年以后你还会发现。
The R.E.M.O.T.E wall
(Residential Exterior Membrane Outside-insulation TEchnique)

Designed for extreme northern climates, theREMOTE wallwas developed by the CCHRC (Cold Climate Housing Research Center) In Fairbanks, Alaska. Walls are framed and sheathed, with the inclusion of a stick-and-peel exterior membrane to control air and moisture movement, and it does so exceptionally well.
With the inclusion of cavity insulation, the vapour barrier in a REMOTE wall is nicely sandwiched about 1/3 of the way through the wall, exactly where it should be. This type of construction is highly praised by building scientists as being among the most durable.
Alternative wall construction methods:
There are many other methods of wall construction, what we have covered here are the more common and cost effective techniques. There are a variety of natural fibres likehemp insulationthat are used for home construction and insulation.
Larsen Trusses in a Double-Stud Wall system: The typical design involves a standard code "tried & tested" traditional stick-framed wall with 2x6s and batt insulation in the cavities, covered with sheathing, then I-joists (TGIs) attached to the exterior of the sheathing to allow forseamless insulation with no thermal bridging. Thesheathing is used as the air barrier and vapor barrier, by using a high-performance building tape to seal the joints and the Larsen Trusses are effectively a cost-effective and lightweight way of creating a double-stud wall assembly without creating problems. As for the sheathing,see here to help decide whether OSB or plywood is the best choice for walls.
Hempcrete:a mix of concrete and hemp fibres. It offers great sound proofing, not the greatest R value. It's labour intensive during installation, but an absolutely beautiful textured finish. Hemp wall panels are just finding their way onto the market, and will likely offer significantly reduced labour costs.
Log homes:Log home builders speak of the ‘thermal mass’ of wood keeping you warm, but this myth has been dispelled by software energy modelling. They are also highly prone to air-infiltration du to cracks, also known as ‘checking’ and use enormous amounts of wood. Wood has an R-value of somewhere just over 1 per inch, so for an 8 inch wall you are looking at less than R10. So as pretty as they may be, efficient they are not.
Efficient use of constuction materials:
Whatever wall system you choose, when it comes to building floors and walls, the lowest environmental impact in awood frame construction is with engineered wood (floor trusses, I-beams, jointed wood). This allows for the use of smaller trees and factory scraps that would often have just been landfill.
工程桁架和托梁的成本可能会略高一些,但它们安装迅速、准确,没有垫片,相比之下,实心地板托梁的高度相差可达¼英寸。它们也有利于更长的跨度,允许更多的通用性的平面设计。
与许多绿色建筑实践一样,工程托梁的前期额外成本最终将为您带来时间和劳动力的净节省。工程楼板托梁就像屋顶桁架,一个2x4的网。因此,通过这些现有的开口运行管道和线路要比钻几百个洞快得多,所以即使只是从经济角度来说,这也是有意义的。


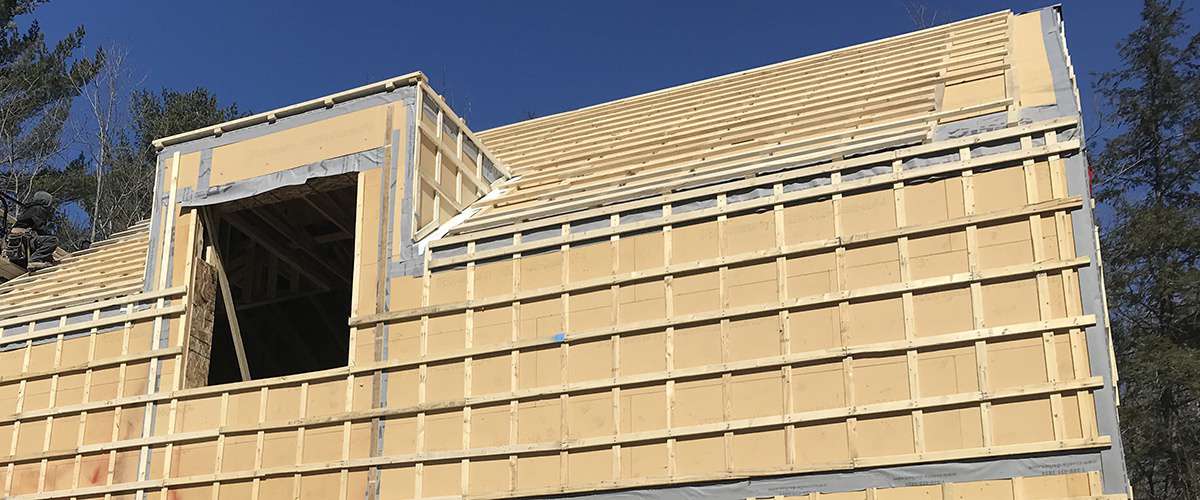















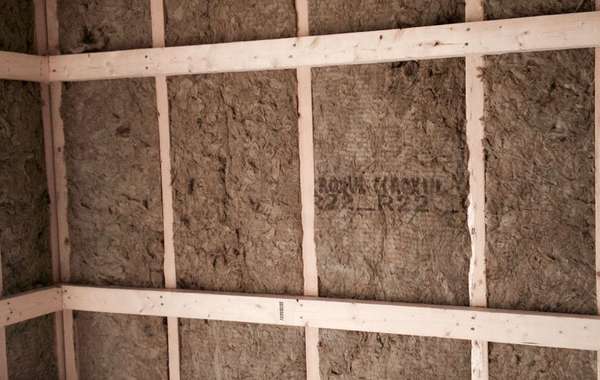

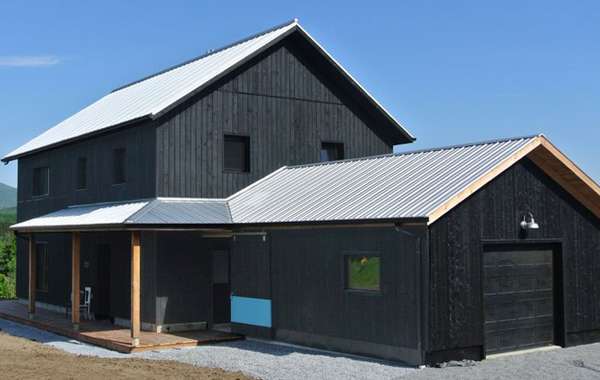
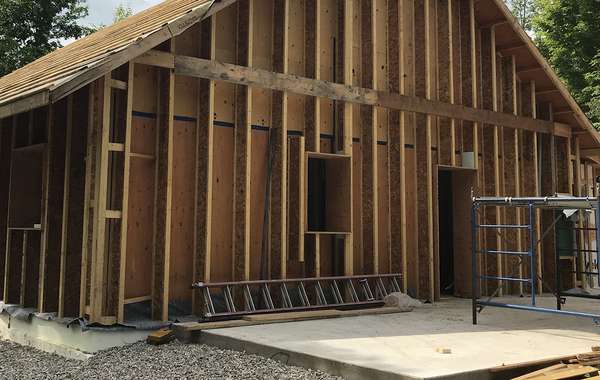
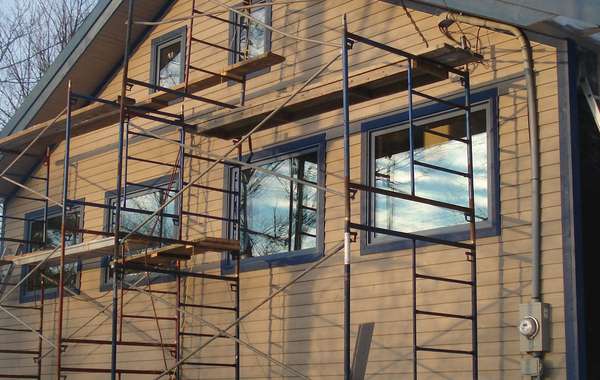
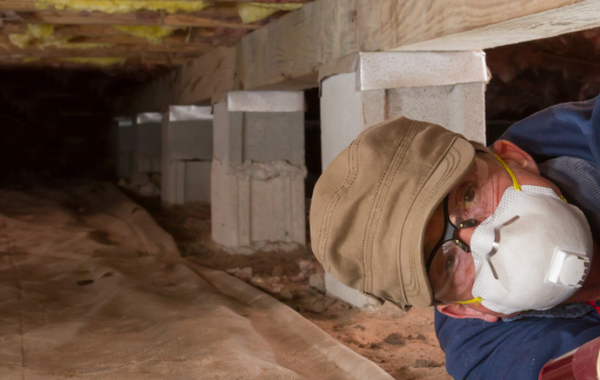
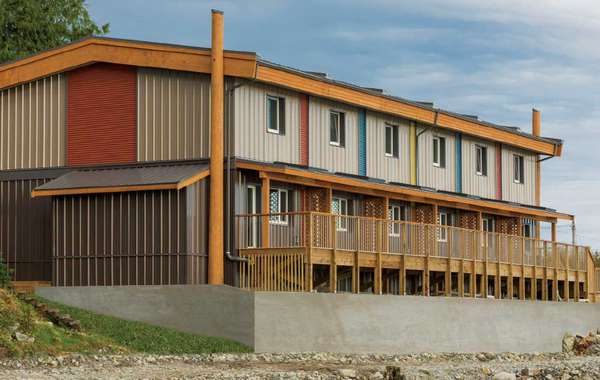
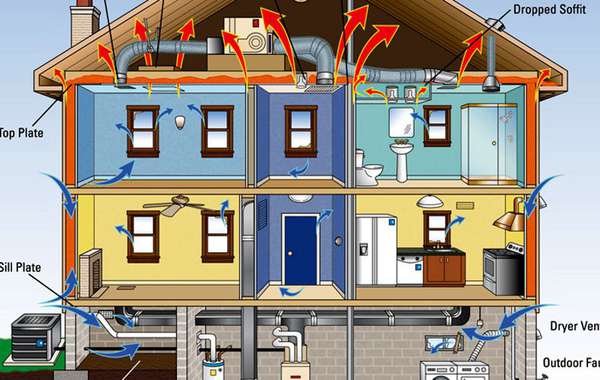
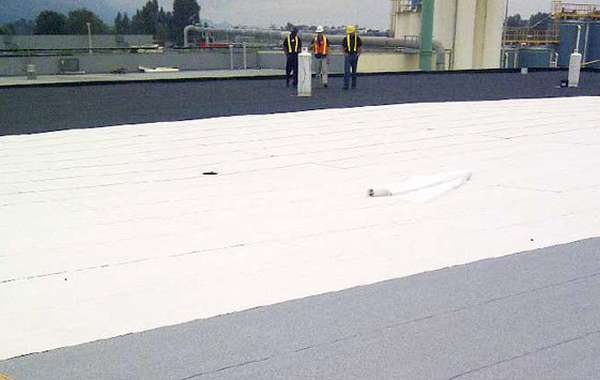
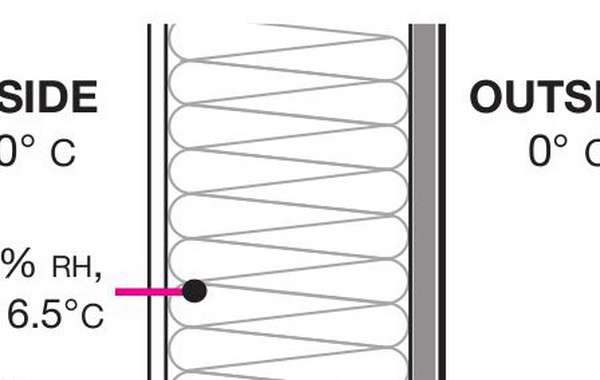
I'm extremely impressed with your writing skills and also with the layout on your weblog. Is this a paid theme or did you modify it yourself? Anyway keep up the nice quality writing, it is rare to see a nice blog like this one these days..
wesdf
Thanks for the feedback, that's nice to hear. The design is ours, but inspired by all the other great sites out there that are easy to navigate.
Regards Mike
Good day. I enjoy your information in helping me make some important decisions about my damn near Passive House.
Yes that's what I call it. Check it out at www.passivehousedesign.ca if you have other insights you can offer.
Cheers
Hi Roy
我看了你的页面,看起来不错。我很高兴听到我们的网站得到了帮助,我相信我们都有自己的见解。从我们的立场来看,任何和所有的住宅建设都应该开始计划至少在一定程度上获得太阳能热量。我希望其他人也来看看你的网站。
Regards,
Mike
Will you elaborate on this paragraph?
"Another material saver would be skipping the sheathing layer all together, using metal cross bracing on the interior (a V shaped metal band that slips nicely into a skill saw cut that you then nail to each stud) and attaching your exterior foam directly to the studs."
I can't visualize this. Can you direct me to a photo or drawing?
Thanks
That can be a bit hard to visualize if you haven't seen it, sorry. I found this image on the web that I think will help that make a bit more sense.
不错的文章。What are your thoughts on the wall described below for climate zone 6:
Modified monney wall with 1.5 foil faced polyiso between studs and wood battens. From outside to inside:V inyl siding, WRB, fiberboard sheathing, 2x4 stud bay with r13 insulation, 1.5" foil faced polyiso seams taped and edges sealed with sealant, 2x4 (on side) horizontal battens with r6 rockwool 24"oc , sheetrock.
内墙贴在板条上,避免刺穿多聚物,多聚物是空气屏障和蒸汽屏障。电和管道运行之间的板条,以避免刺破polyiso。
That’s not a ton of insulation, but given that it is 2x4 walls I’m assuming it’s a reno and that’s about all the space you have. The assembly sounds good,especially with the polyiso on the inside since you’ll get more bang for you buck with it when it’s kept warm.
Just a couple of points to maybe think of – When you tape the polyiso try to get a higher quality tape than the cheapest buildings tapes that adorn most homes and building supply store shelves.
Better tapes are less brittle and more flexible, so if there is any movement with the walls (and therefore yourpolyiso rigid insulation panels) it will help safeguard your air barrier. We’re not huge fans of vinyl siding for ecological reasons, but it does work and it is cheap, there’s no denying that.
There is a product calledSteico Universal, a wood fiber board with integrated weather barrier你可能想去看看,它来自魁北克省蒙特利尔,所以取决于你所在的气候区,运费可能不会太贵。我们最近在一个演示屋中使用了它,我们非常喜欢它,这是本文的主要照片。它比其他品牌贵一点,但有一个“内置”的天气屏障,不用购买和安装家庭包装,可以节省很多钱。
谢谢你的意见!这实际上是新的建筑,但我不喜欢超厚的墙,这就是为什么我要看2x4的墙。我认为,适当的空气密封和蒸汽阻燃(以及辐射屏障的箔)将弥补缺乏额外的r值。根据你的经验,在什么r值时,额外的厚度会成为收益递减点?我知道这个问题可能会根据具体情况有很多答案,但是你有一个通用的规则来处理一个密封良好的,在气候区6热破的房子吗?不做数学计算,我的最佳猜测是墙的总右值(减去窗)约为r21(包括辐射屏障因子)。
我可以从评论中看到,有一个更低的成本,超级强大,高度绝缘的组装,使用更传统的方法框架和一般建筑技术......的兴趣2 x4建设…并具有完善的空气屏障特性.......有人看过Shell系统组装吗?
您展示的SIPS墙壁的照片实际上显示了木材框架和金属绝缘面板……
Correct, that's a special case where the load is handled already by the timber frame. Maybe not the best pic to illustrate SiPs then : ) thanks Jeffrey!
light block aloka : What is the best type of building wall?
I have a question. I am trying to build a very energy effiecient home. My retirment home... yeah yeah I know... in this time right now?? i know right.. any ways, loved the info. I had a drawing done by an architect and I wanted to know if you guys could look it over and tell me if I am missing anything or give your input on the wall detail to make it better or last longer with less issues. All the design has been from things I learned on youtube university ( Matt Risinger, and Steve Baczek) or through book I have read. I will try to post picture of wall if I can.
Hi George, if you want to describe your wall assembly on thediscussion board page然后它向其他人开放,让他们用想法来衡量。你可以把它命名为“什么是最好的墙壁组装?”“还包括你的位置,这样我们就知道你在哪里最好。