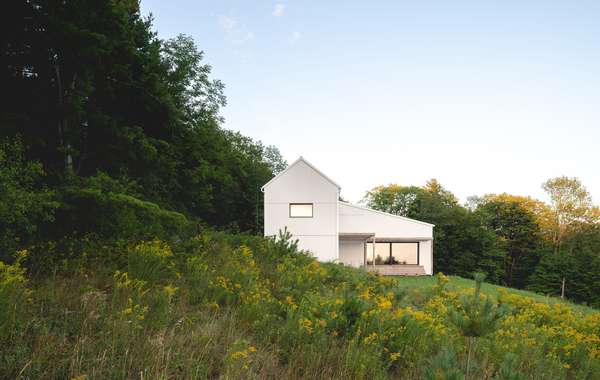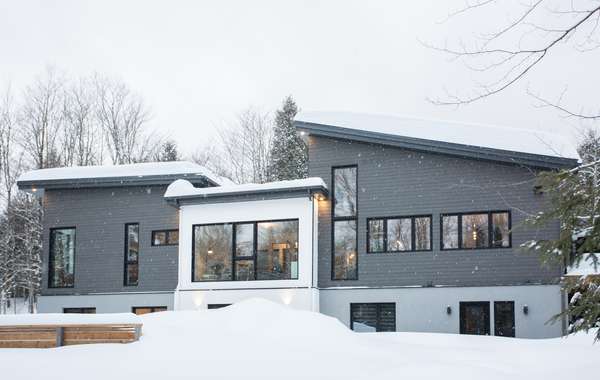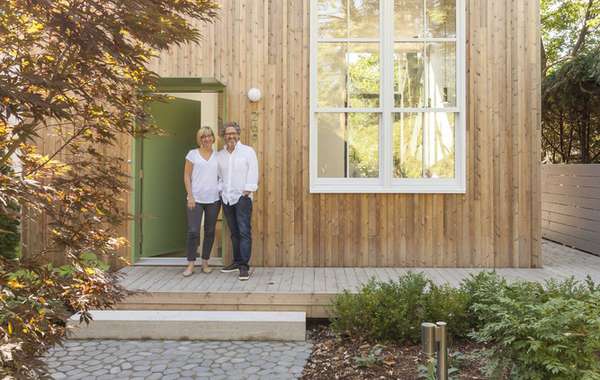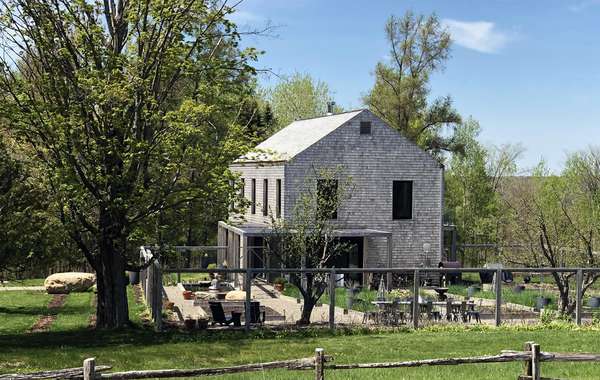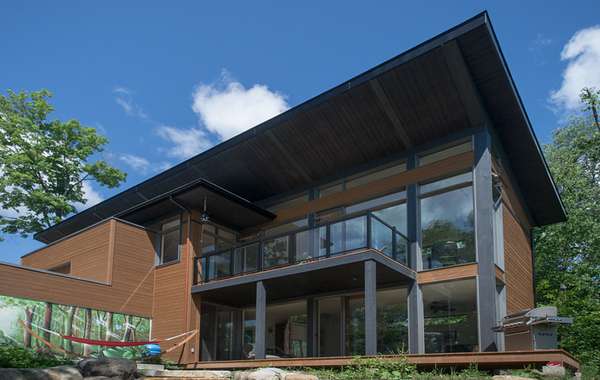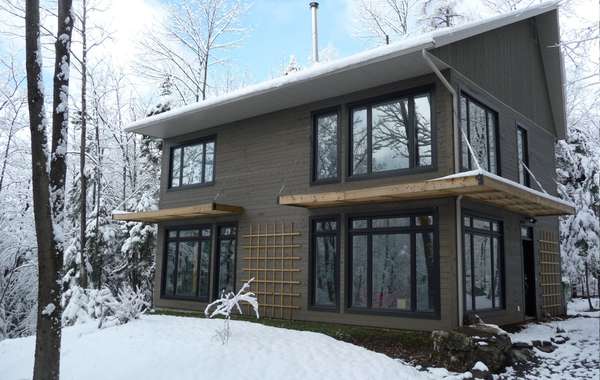Find inspiration for building & renovating sustainable homes with green products & techniques
Here you will find case studies of inspirational sustainable new home builds and green home renovations from across the USA & Canada that impressed us in some way - be it energy-efficiency, innovative design, high-performance construction products, a more responsible use of natural resources or improved air quality and quality of life for occupants. Living in an affordable and sustainable home is a dream for many homeowners in North America,Ecohome is here to help turn green home dreams into an achievable reality...


