Originally published on theSab Mag blog, click through to see the rest of this years awardees.
Jury comment
A very high-performance building that does justice to its client’s corporate philosophy and aspirations. It includes some wonderful collaborative and social spaces. The project has been tailored to its inhabitants, offering up environmental features as a way to enhance their day-to-day working life. The green roof is not there just to gain a credit, but is a habitable program space for the enjoyment of employees.
Founded in the 1970s, Mountain Equipment Co-op has a long history of promoting active outdoor lifestyles and environmental awareness. As a natural extension of these values, MEC embarked on creating a green building for its head office that would reflect its unique corporate culture. The Vancouver, BC site chosen for the 12,100m2 building is southeast of the city center, adjacent to a rapid transit station and a major east-west bike route.
An integrated design process informed the concept and guided the development of the project: Among the key considerations were:
• Wood construction was evaluated against other more conventional structural systems, and chosen for its renewability and aesthetic qualities.
• To reduce energy consumption, the building was designed with three large ventilation towers, and the plan oriented to take advantage of prevailing winds.
• A cruciform plan was chosen, with narrow floor plates which, together with extensive glazing and appropriate solar control, ensured that the majority of occupied spaces receive ample daylight.
 |
|
|
•第三层和第四层两翼的交汇处也通过创建垂直中庭来服务于项目的人类议程,这是建筑的社会核心。工作环境的设计旨在促进团队之间的协作和高度的运作效率。
The MEC Head Office is estimated to be 70% more energy efficient than the reference building under the Model National Energy Code for Buildings [MNECB]. This is achieved through a combination of passive design and highly-efficient mechanical systems.
The passive design starts with a high-performance envelope with R50 walls, R70 roof, and high-performance triple-pane glazing systems, aluminum-framed curtain wall on the ground floor and operable fibreglass windows on the upper floors.
The building is heated and cooled through a series of 20 geothermal wells optimized by a ground-source heat pump system. Geothermal heat pumps are located between two large thermal storage reservoirs, limiting the number of heat pumps required and reducing electrical use. Heat pumps operate during off-peak hours to cool the reservoirs, and during the day, when demand peaks, the extra energy stored in the reservoirs is transferred to the building.
When hot weather occurs, or is forecast, the wind towers go into operation to cool down the building or pre-cool it in preparation for the next day. The wind towers take in fresh air from the roof inlets, directing it through fans into raised floor plenums on the main levels of the structure. Air from the ceiling level is exhausted outside. During mild conditions, air is re-circulated and heated or cooled using coils in the base of the wind towers.
通过热泵系统回收来自具有显著热增益的房间(如电气室和服务器室)的能量,用于预热生活热水。在周边区域安装调光电子镇流器,随着自然照明水平的增加而减少人工照明,同时在所有封闭房间内安装占用传感器,以调节能源的使用。集中照明系统按时间表运行,确保效率。
Water conservation measures include low-flow and no-flow plumbing fixtures and rainwater harvesting to irrigate the green roof and ground-level landscaping. The green roof forms part of an accessible terrace outside the fourth floor cafeteria that provides panoramic views of the city and mountains. Open to all, this is perhaps the clearest expression of the design philosophy that permeates the entire project, a philosophy that places the wellbeing of building occupants at its heart.
 |
|
|
- Project credits
Owner/DeveloperMEC
ArchitectProscenium Architecture + Interiors Inc.
Structural EngineerFast + Epp Structural Engineers
General ContractorVentana Construction
Landscape ArchitectSharp + Diamond Landscape Architecture
Civil EngineerKWL Associates Ltd.
Electrical/mechanical EngineerPageau Morel et Associés
Commissioning AgentStantec
PhotosEd White Photography - Project Performance
- - Energy intensity [building and process energy] =297.5 MJ/m2/year
- Energy intensity reduction relative to reference building under MNECB =68%
- Potable water consumption from municipal sources =2,441 L/occupant/year
- Potable water consumption reduction relative to reference building =60%
- Recycled material [by value] =19.7%
- Regional materials [800km radius] by value =33.5% of LEED materials divisions
- Construction materials diverted from landfill =94% - Materials
Glulam and nail-laminated wood construction with structural insulated panels and curtain wall system; TPO roof byCarlisle Construction Materials; heating and cooling through a series of 20 geothermal wells optimized by a ground-source heat pump system. TheREHAUradiant heating and cooling system is one of the technologies which allows the structure to be 70% energy intensity reduction.
For more of 2015's Canadian Green Building Award winners or for more images of MEC's winning submision click through to theSAB Mag blog.
And because this Mountain Equipment Co-ops head office we're talking about, of course there's a bouldering room.
 |
|
|


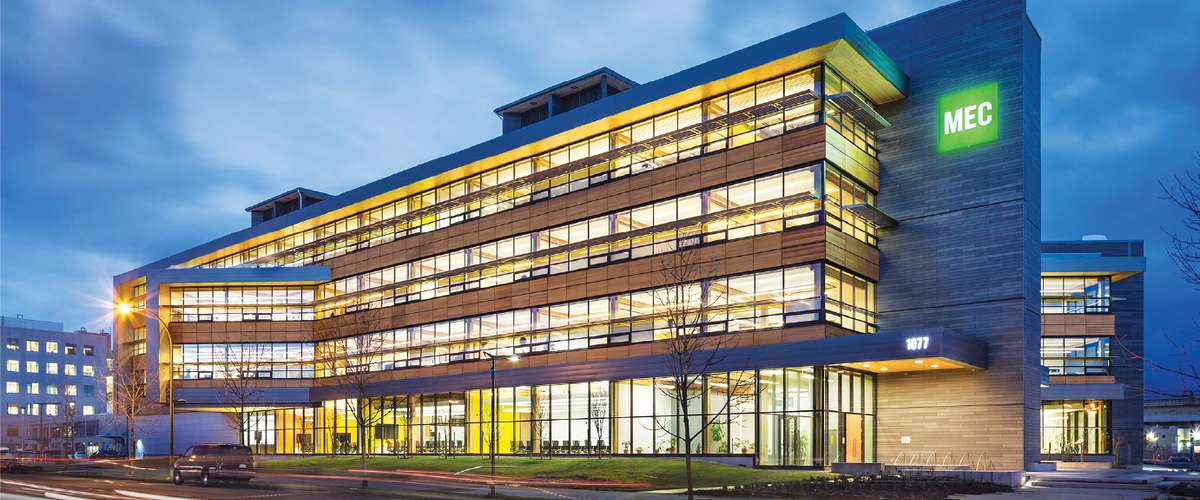















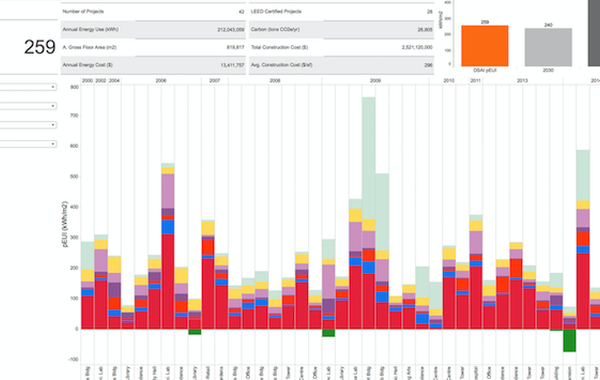
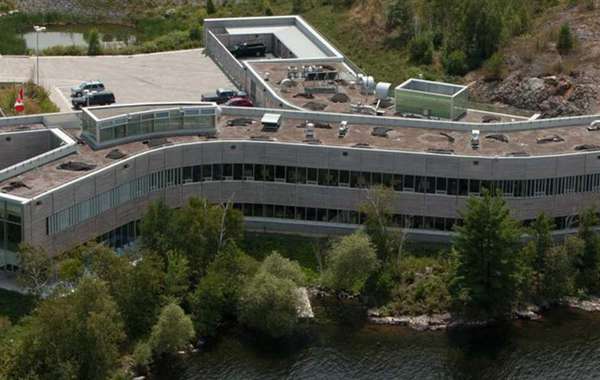
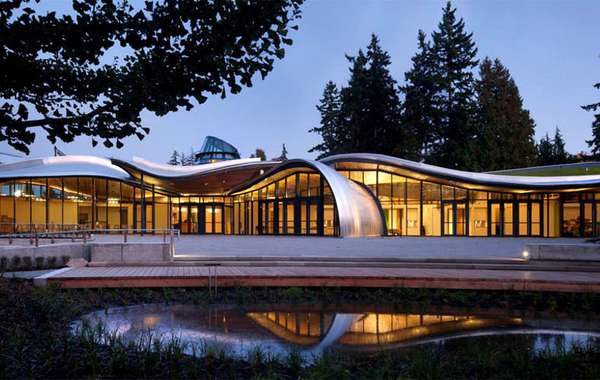
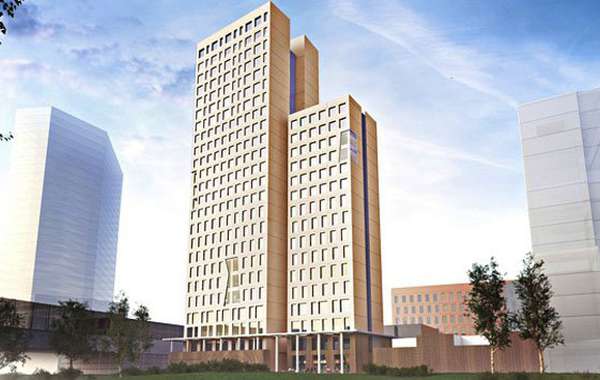

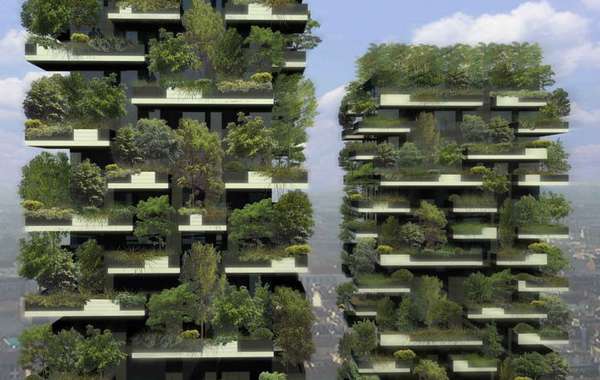
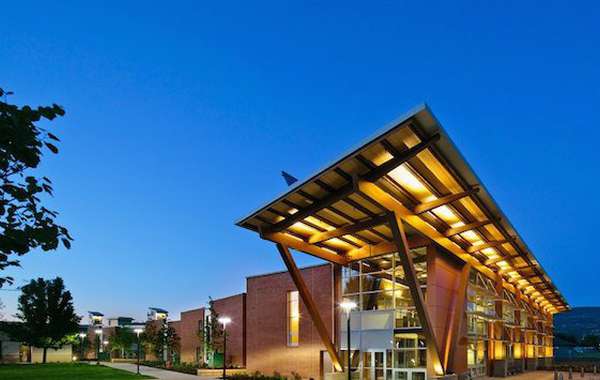
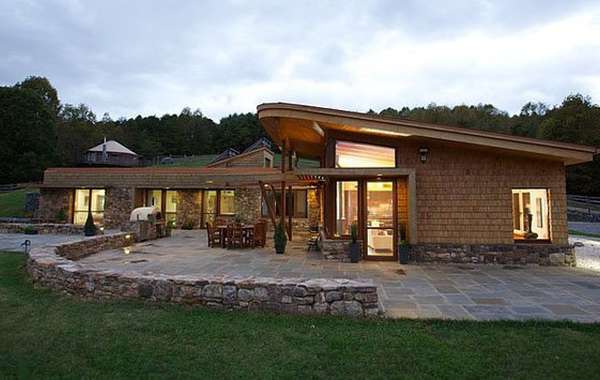

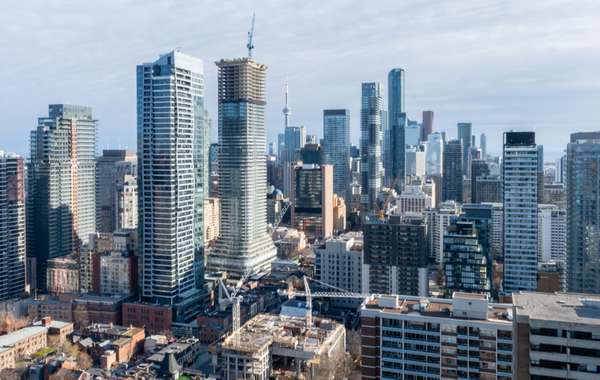
Comments (0)
Sign Up to Comment