当你试图建造一个被动房屋时,你应该使用什么窗户?
- Save
- Like
- Comment(1)
- Share
当你试图建造一个被动房屋时,你应该使用什么窗户?
我尽量自己建一座被动房。我想要一个混合木屋的样子。采用Legalett的保温板基础,双层框架墙系统,12英寸深填充密集包覆纤维素保温层,平行倾斜桁架屋顶15英寸深再次填充密集包覆纤维素保温层,还可以首先加入3英寸泡沫保温层,以避免屋顶系统中的蒸汽屏障(热屋顶)。
Both exterior and interior will be clad with log siding. I wanted to use wood windows to maintain as much as a rustic feel as possible. Everything I read and am being told is that I will not get the air tightess and insulative qualities I need for passive house standards. I'm finding this aspect the hardest. Any suggestions or referrals would be greatly appreciated. The fiberglass and passive house windows and doors tend to be very modern and linear and take away from the rustic traditional feel I'm going for. My want was the ancestral balcony doors from Martin windows in Quebec. Just to give you an idea of what I was going for.


















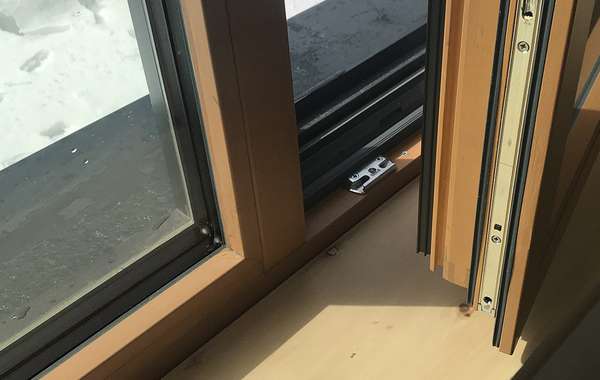
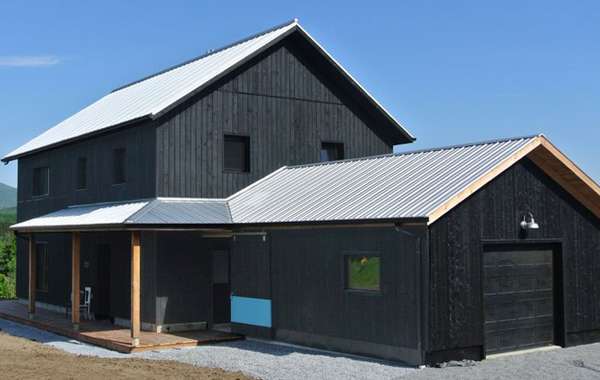
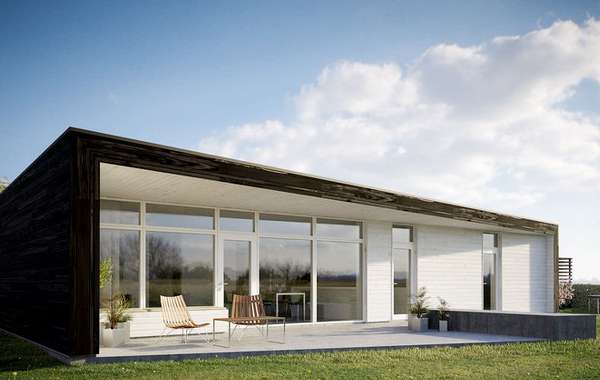
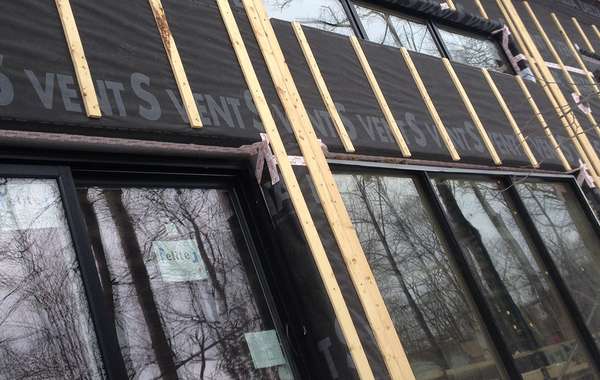
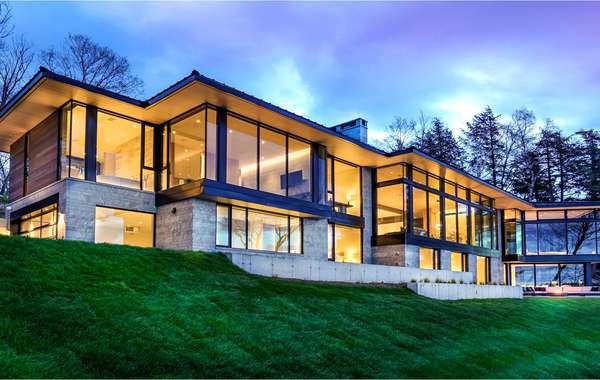
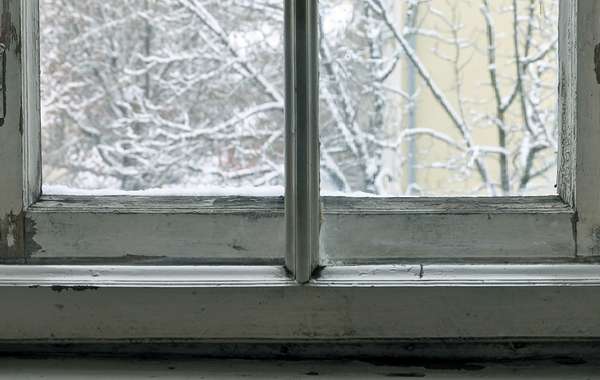
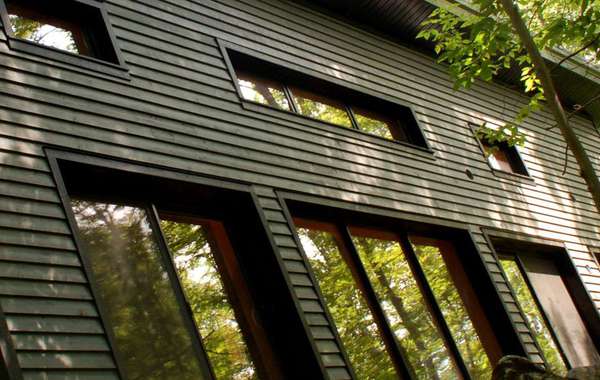
Are you looking to simply build to higher standards or are you hoping to achievePassive House certification? And are you building in Quebec or did you just get a window quote from there? We have two suppliers on our Partners page, Elite windows and NZP, both are available in Quebec, both manufacture high quality triple pane windows. And we already have exactly the page you need, have a read here -
What are the Differences in Window Frames and Which are Best?
我也会考虑和被动房屋协会联系,看看他们是否能给你提供一份认证制造商的名单,你可以联系他们,看看他们是否有适合你所追求的外观的产品。
It would certainly be easier to find what you’re looking for if you’re not going for a final certification, wood-framed windows themselves do not stand out as having higher rates of air leakage, but they do require more maintenance, inside and out, due to the natural relationship between wood and water.
And we always take the opportunity to recommend people to source triple-pane windows. They are much better than double pane for performance, they result in increasedthermal comfort, and they are more durable, particularly with wood. The interior surface of triple-pane windows will be warmer than doubles, so less condensation will form which will help safeguard the interior wood.
here are two other pages that may be of value: