Toronto’s New Laneway Suite Program bylaw gives hope for Tiny Homes
After buying a home on Manning Ave in 2018, like many Toronto residents Gal Reuveni thought he’d hit on a great idea to build a secondary suite to rent out and help pay the mortgage– but also to open the possibility of relatives and family being able to become local residents in the future. He was encouraged by Toronto council approving the new Laneway Suite Program bylaw, which allowed eligible homeowners to develop rental laneway suites and forego development charges – officially known as The Development Charges (DC) Deferral Program for Ancillary Secondary Dwelling Units – but also because of the the Affordable Laneway Suites Pilot Program.
该计划以可减免贷款的形式为开发巷道套房的合格业主提供资金,最高可达5万美元。在加拿大抵押贷款和住房公司每年报告的15年可承受期内,只要所收取的租金不能超过多伦多市平均市场租金(根据卧室数量判断),从第一个房客入住的日期起15年内的任何时候,贷款都将被免除。该试点项目于2018年6月获国务院批准。
Mr. Reuveni reckoned he should take advantage of these new rules and build a laneway home, thinking that given his property’s proximity to the street-end of the lane behind the house he would have no problems getting a permit.“I really like the idea of homeowners building more efficient housing”he added.

Building Permits for Laneway Homes in Toronto frequently hit problems
However, his plans and permit application hit a roadblock because of two firefighter access policies– which have often cropped up in previous laneway suite application refusals.“The city has basically made it impossible for these projects to succeed,”Mr. Reuveni said.“I’m very frustrated.”
Many Toronto homeowners and small contractors have had similar issues with the new laneway program and their permit applications as the city’s fire safety requirements – which are not subject to minor variance appeals – have been described as ambiguous and overly stringent.
Toronto Building Code Commission overturn Laneway home permit refusal
Several disgruntled Toronto residents, Architects & Builders whose tiny house & laneway home-building permits had similarly been refused在12月中旬的建筑规范委员会(BCC)听证会上,他们公开了他们的投诉。就在圣诞节前不久,委员会做出了对鲁文尼有利的裁决,允许他使用自动洒水装置,以应对感知到的火灾风险。市政官员曾将其列为最初拒绝许可的原因之一。
Architect Janna Levitt, a partner with LGA Architectural Partners, experienced in building laneway homes in Toronto for over 30 years, said fire safety rules for laneway suites were so restrictive it felt like the city had“gone backwards.”.
City officials of course stand by the fire safety rules, which were put in place to ensure residents safety.“If there is a fire emergency [in a laneway suite], firefighters need to be able to get access to that unit,”said Will Johnston, executive director of the Toronto city building department. Worth mentioning that Mr. Johnston is also a former senior building code official in Vancouver, where similar fire safety rules were applied to that city’s Laneway House Program following on from the EcoDensity Program and with positive community feedback in July 2009.
Vancouver leads the way on Laneway Homes permit rules
Vancouver Council has already mandated the expansion in both the Housing and Homelessness Strategy (July 2011) and the Mayor's Task Force on Housing Affordability, which calls for expanding the Laneway Housing Program to other zones. as part ofthe Vancouver Greenest City 2020 initiative– an approach to increasing urban density in existing areas that Toronto is only recently starting to embrace following a period (literally) of “Not in my Backyard” resistance from established Toronto neighborhoods.
Prior to the BCC ruling, chief planner Gregg Lintern added that this issue was addressed in the staff report recommending the Toronto laneway suite bylaw. He says that the planning department didn’t really figure out how much of the potential for development of laneway housing might be ineligible as a result.“Ultimately it’s an [Ontario Building Code] issue that zoning cannot set aside,”he said.“我们最好从经验中学习,而不是研究它,而不是从建筑工人那里获得一些实际经验。”

What are Toronto permit rules for Laneway homes?
Until this recent BCC hearing decision, a written version of which is eagerly awaited in April or May 2020, the city’s existing building permit laws required laneway suites to be within 45 metres of a fire route, and 90 metres of a fire hydrant而且大部分的车道都不符合消防通道的要求。
Even more restrictive, the Toronto fire safety rules currently state that there must be a minimum one metre-width access route at the side of homes to enable firefighters to access a Laneway Tiny house in an emergency. In our investigations most alleys between homes in older Toronto neighborhoods served by networks of rear laneways are, unfortunately, less than a metre wide.
Until the ruling last month, that regulation also specified that access routes through side alleys had to be entirely on a homeowner’s property. Thankfully for homeowners wanting to build legal laneway homes in these older areas of Toronto where narrow alleys are commonplace, Mr. Johnston has confirmed that that requirement has now been relaxed to allow for shared alleyways.“The city will now accept applications from properties with shared alleys, as long as there’s an easement agreement between the owners of the adjacent dwellings to guarantee that the right-of-way remains unobstructed.”See here
According to architect Tom Knezic, a principal at Solares Architecture LNWY, about a quarter of qualified applications he has handled have been refused because of these regulations.
Mr. Knezic confirmed that he had one client’s laneway suite application refused because the alley was only 86cm wide – the same width as the internal corridors of homes, which firefighters must also access through. As he puts it“why can’t we use that [width]?”
In support of Mr. Reuveni’s permit-refusal complaint, consulting engineer David Hine told the BCC hearing in December that the city is applying fire safety standards to laneway homes that are meant for larger residential dwellings, such as walk-up apartments or mid-rise buildings.
For his initial Manning Avenue laneway home permit application, Mr. Reuveni had even offered to install an automatic sprinkler system like those obliged by City of Vancouver laneway home rules as a way of addressing the city’s concerns regarding the fire regulations, but the idea was“categorically rejected,”Mr. Hine said.
Mr. Johnston defended the existing fire safety rules for Toronto’s building department, saying the minimum access route widths are necessary to allow firefighters carrying bulky gear to reach an emergency as quickly as possible. He also added that sprinklers on their own don’t guarantee that firefighters can actually reach the scene of a blaze.
他还补充说,多伦多建筑部门不会认为紧急救援人员可以从主楼进入,尽管消防员有进入房屋以控制火势的广泛权利。
Mr. Hine, who specializes in building and fire code compliance, conjectured that“fire spread is a manageable thing”and commonly used firefighting techniques like“surround and drown”, as well as the mandatory use of fire-retardant building materials on side walls, could be relied on to contain a blaze.
Easier code compliance & permits for Laneway Homes in Toronto imminent?
Mr. Reuveni said the regulatory obstacles and uncertainty had only added delays and cost to a project that should have been a slam-dunk.“To tell you the truth,”Mr. Reuveni said, prior to the BCC ruling,“I would like to be more optimistic about the project [on Manning]". He’s now seeking to get his building permit passed again, although city officials have informed his designers that they won’t issue one until the BCC had published its written decision in April or May.
The outcome for an easier path to code compliance and the granting of building permits in Toronto for laneway homes, including Tiny Houses along some of the city’s 300 kilometres of laneways, is looking much more promising in 2020, although experienced laneway housing advocates such as Ms. Levitt still worry that these stringently enforced regulations will put the brakes on the city’s progressive laneway housing program even before it really takes off. As she says, Toronto’s planning and permitting policy won’t formally change until the city and the fire department sign a new memorandum of understanding.
“The only thing that’s changed is that the BCC set a precedent that other applicants to the BCC can [cite] at their hearings,”she wrote.“A great outcome for our client’s but not yet, for anyone one else.”
Here at Ecohome, we will keep a close eye onlegal and permit developments for laneway homes and Tiny Houses in Torontoand will keep subscribers informed in the coming months. If you haven’t already,become an Ecohome Member here for Freeand be one of the first to "Hear All About It!".California laws for Tiny Houses are also changing, see here获取详细信息。
Now you know more aboutOntario's latest developments for building-codes & permits for legal Laneway Homes in Toronto...Find more pages about Tiny Houses and resilient green building techniques here :
Find more about green home constructionin the EcoHomeGreen Building Guideor to learn more aboutthe benefits of a free Ecohome Network Membership, see here. |


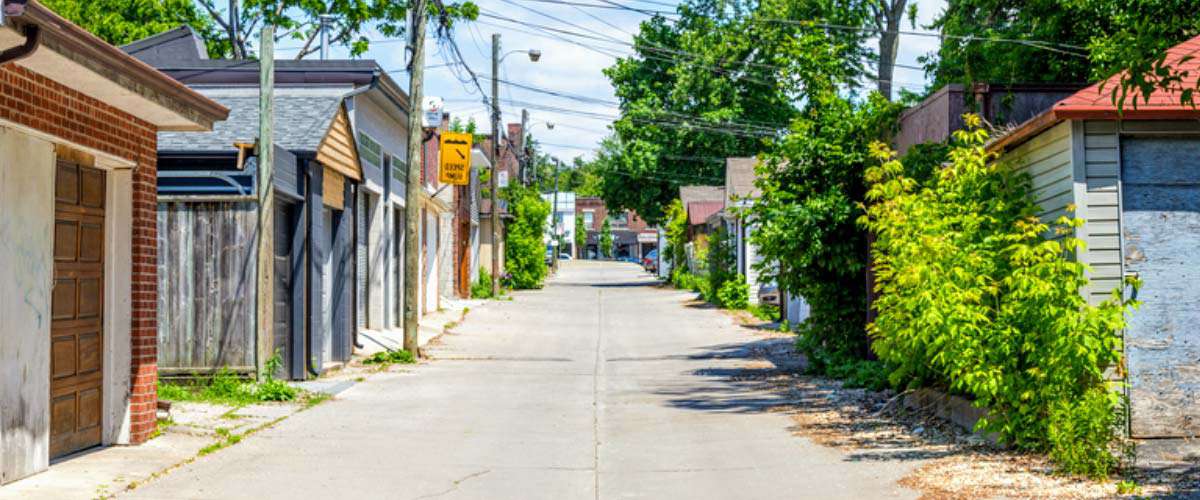















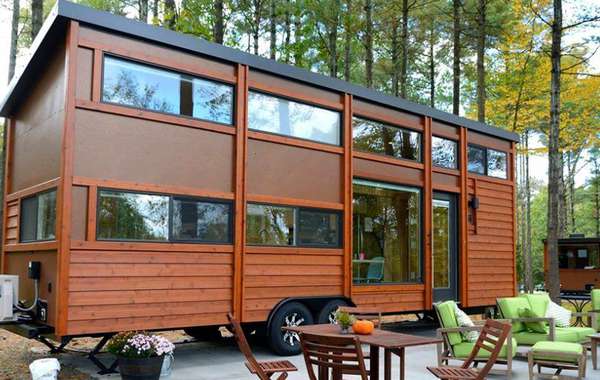
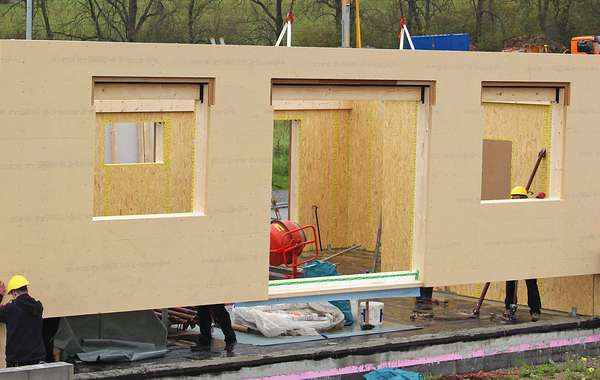
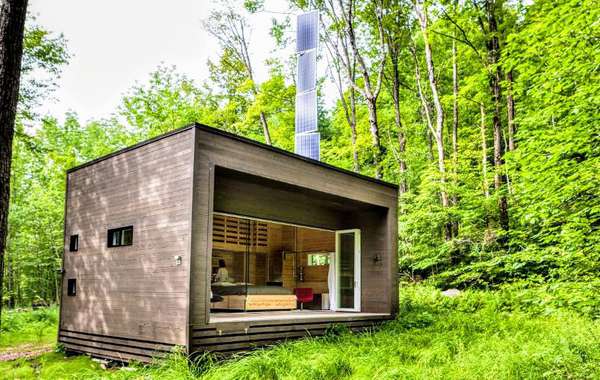
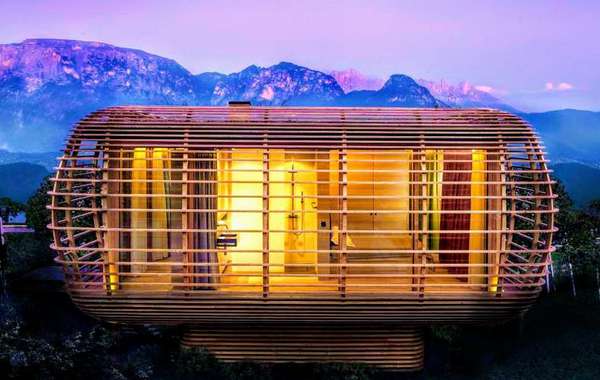
Comments (0)
Sign Up to Comment