凡都森植物园游客中心占地19,000平方英尺,从视觉和生态角度创造了建筑和景观之间的和谐平衡。建筑的灵感来自于当地兰花的有机形式和自然系统,建筑被组织成起伏的绿色屋顶“花瓣”,漂浮在弯曲的夯土和混凝土墙上。
TheLiving Building Challengeis a building certification program, and the hardest to achieve. A Living Building is one that generates all of its own power, and treats all of its own waste water.
To meet the stringent requirements of the Living Building Challenge, The VanDusen Botanical Garden Visitor Centre facility uses on-site, renewable sources to achieve net-zero energy on an annual basis; sequesters enough carbon to achieve carbon neutrality; uses filtered rainwater for the building’s greywater requirements; and treats 100% of blackwater in an on-site bioreactor.
|
|
The VanDusen Botanical Garden Visitor Centre systems diagram via Perkins & Will
|
 |
|
Green roof on the The VanDusen Botanical Garden Visitor Centre via Perkins & Will
|
 |
|
The VanDusen Botanical Garden Visitor Centre Via The Vancouver Sun |
 |
|
The VanDusen Botanical Garden Visitor Centre via Perkins & Will |


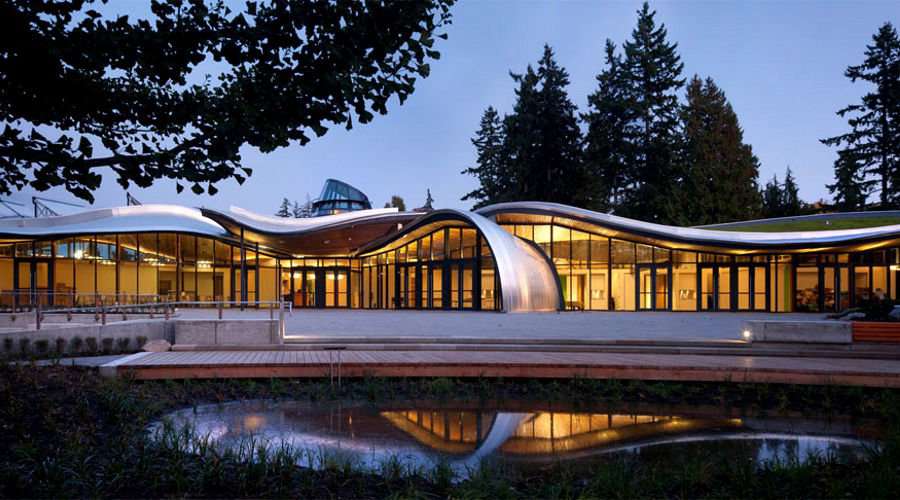
















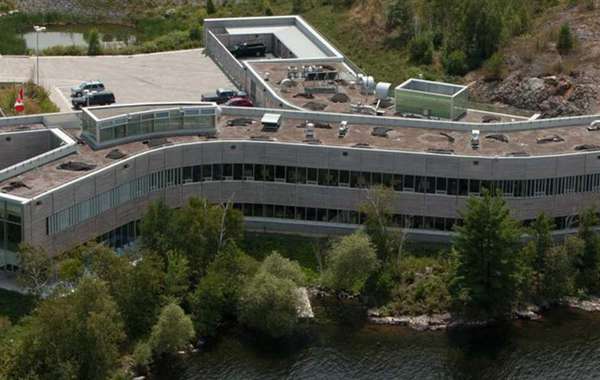
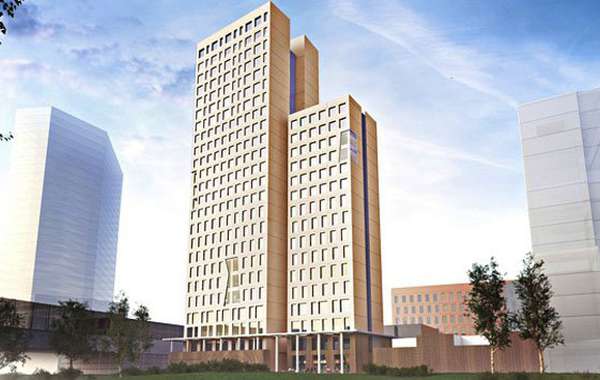
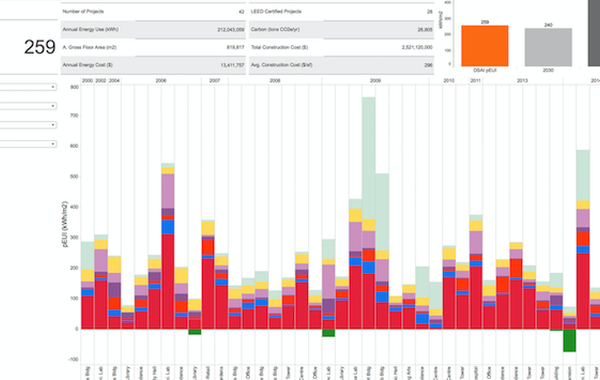
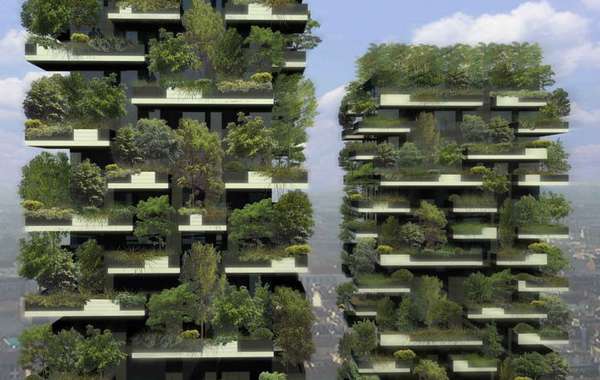
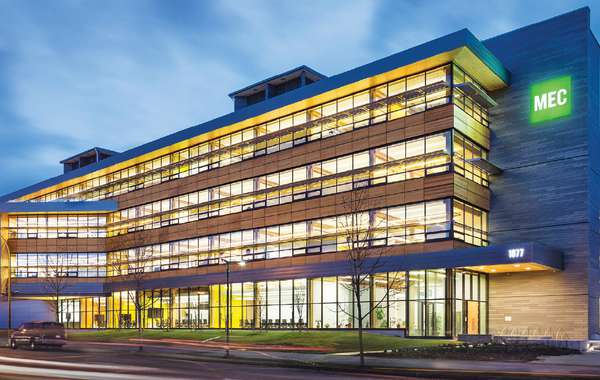
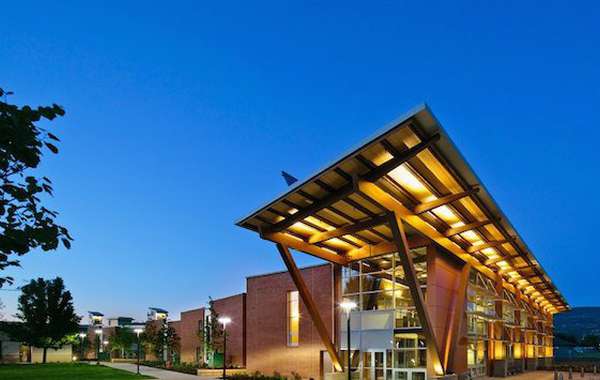
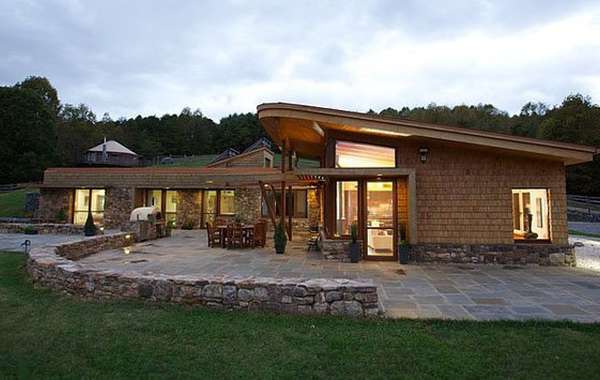

Comments (0)
Sign Up to Comment