Design basics for flexible housing:
Depending on the stage you are at in your life, you might have kids, they might be gone or you might want to have some in the future. Design floor plans that work for you right now but can be easily adapted to accommodate different family dynamics in the future.
Flexible housing starts with a basic layout that allows for functional expansion in the future. Lay out your interior floor plan so that if you need to expand out or up, space is already allotted for access.
For example, this can be easily accomplished by:
- Designing a bedroom so part of it can serve as a hallway for a future expansion while maintaining a reasonable size room.
- Expanding into attics - keep this is mind when designing your roof. Consider rafters or a truss design that allows for head room, as well as a logical access that doesn't interrupt the flow of the lower floor.
- Finishing basements is quite common for adding space to a home, but be sure your walls are well-constructed to prevent moisture damage. If you are pouring a basement floor but don't intend to finish it right away, consider installing radiant floor tubing as a future heat source.
Plumbing and wiring:
Some of the biggest challenges in changing the layout of a home include plumbing and electricity. Imagine how much easier it would be to convert a bedroom into a granny suite if you planned ahead for a separate entrance and ran wires and pipes for a kitchenette and bathroom.
If you anticipate different uses for a room, you might only have to make a cut in the drywall to find a stove plug, water lines and a drain. Compare this to ripping out walls and running new electrical and water feeds throughout your house.
警告:警告的说明;不要真的把水管和电线连起来,只要准备好就可以了。同样的道理也适用于水;将管道连接到主供水管道,以便将来安装,并留出足够的空隙,以便轻松连接。
Pre-framing rooms for future changes can also save materials, money and headaches. You can prepare for future changes by framing door openings inside interior walls at sensible locations, or including a header to easily convert two small rooms into one larger room.
Home design for seniors:
For those who plan to stick it out long term in one house, age will catch up with you eventually so prepare for that now. A main floor master bedroom, full bathroom and laundry facilities can save you from having to negotiate stairs as part of your daily routine.
如果你打算把所有的卧室都放在二楼,可以考虑加固楼梯,以便有电梯,或者把垂直排列的壁橱框起来,以便将来有垂直电梯。
Other features to think about:
- Wiring upper floors with separate plumbing, phone lines and a stove plug for future apartments.
- 浴室石膏板后面3/4英寸的胶合板,方便安全处理。
- Universal access doors (36") and spacious bathrooms.
- Under-counter openings for wheelchairs.
There is no question that incorporating flexible design features into new home construction will add some cost. But it will almost certainly save someone a lot of money at some point whether that's you, your kids or a future occupant, and it can be a selling feature.
Some features are cheaper to add than others, so if you are on a tight budget, do what you can. At the very least put some thought into flexible design and if possible lay out your home in a way that makes it a bit easier to modify in the future.
Document your work:
Keep a detailed diagram of any flexible design features that you include in a building project, so you don't end up cutting ten holes in your drywall looking for that elusive stove plug.
Documentation is essential for hidden infrastructure like flexible design, but don't stop there. Modern homes can have a lot more features and gadgets than in years past, so it can be really helpful to have a trouble shooting manual and maintenance schedule for the systems of your home.
It can come in handy for yourself, but also it's a great feature if you sell your home. Even if you go on vacation for a week it can help you and your house sitter if there is a detailed list of solutions to potential problems. That can even be just basic actions to take if a simple alert goes off like smoke alarms, dehumidifiers, water softeners, heat exchangers etc.
Knowing how something was built will be really helpful to the person who comes along one day and has to take it apart or make repairs. Anyone who has ever done renovations can tell you stories about surprises they found in walls. Being able to present a contractor ahead of time with details of what they will encounter can possibly save you some money.


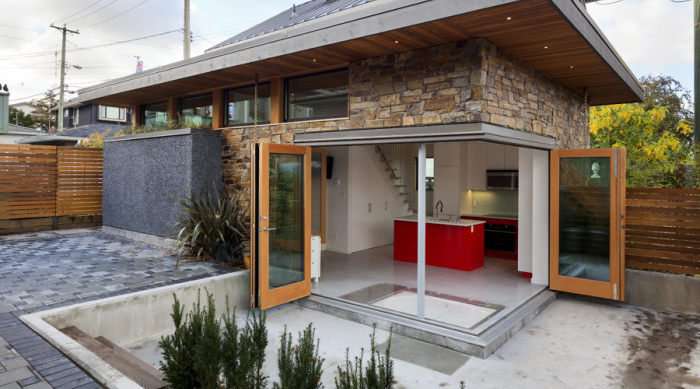















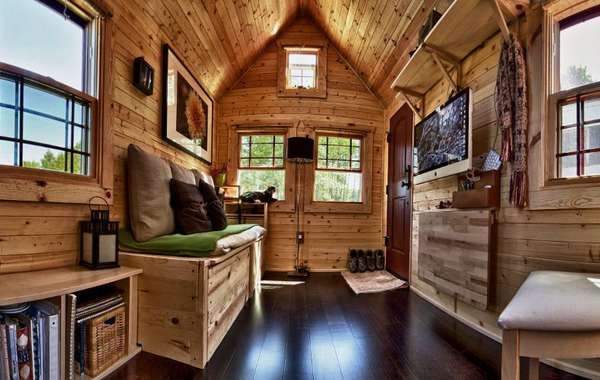

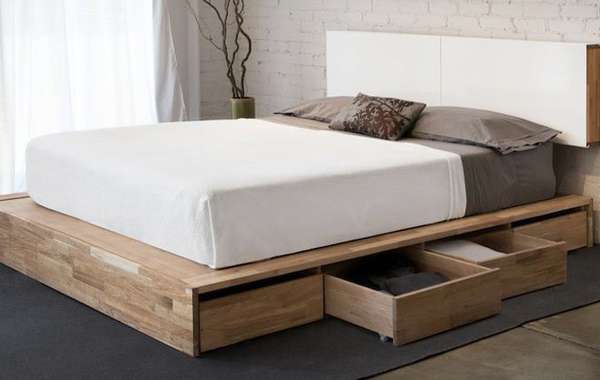
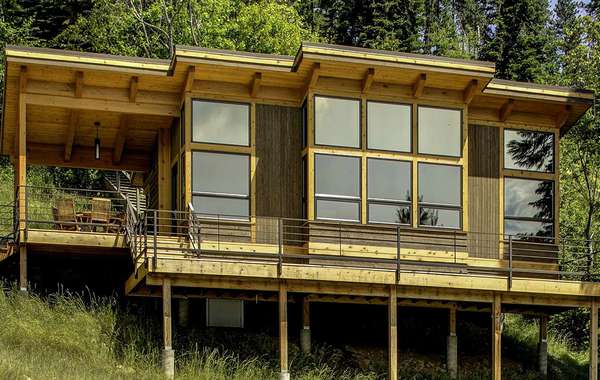
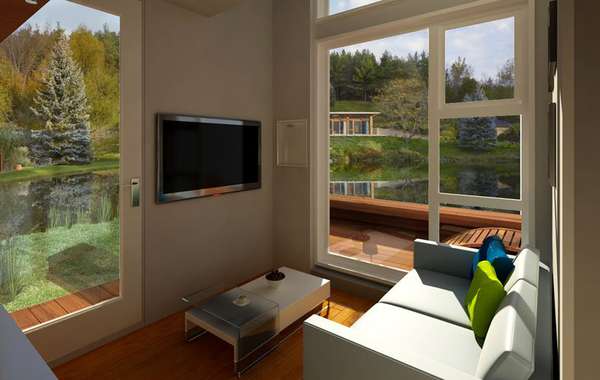
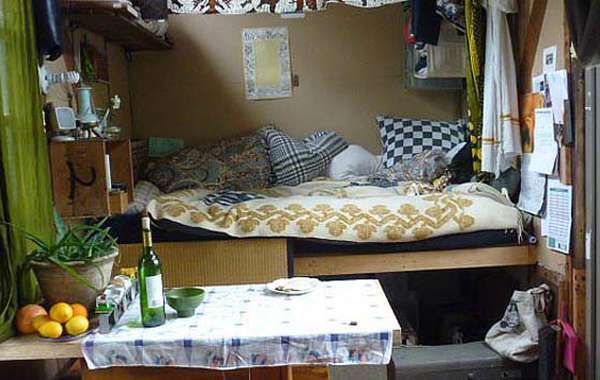
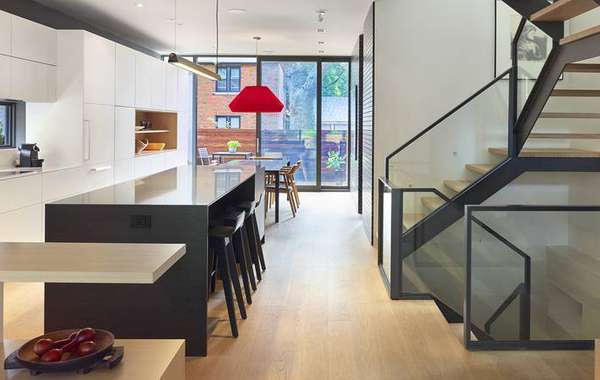
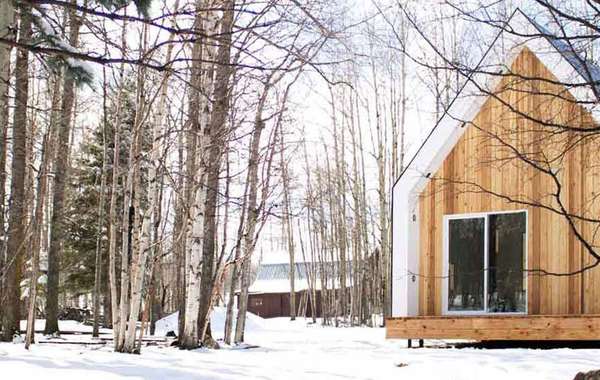
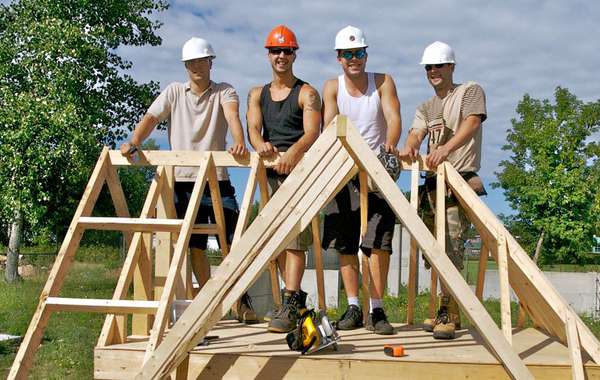

在建造更多的房屋时,应该考虑到灵活的住房。我把我最后的家设计成这样。我将在“黄金岁月”中增加一个。杠杆门硬件,滚动淋浴(或非常低的门槛),袖珍门。隔热1楼的天花板,并有一个简单的方法排水管道,热量等,并“关闭”,没有使用的楼上。我在楼梯底部使用了一个绝缘的外部口袋门,当打开时,它是完全不碍事的。两头都是,前儿童时期和黄金时期。
有人知道搬家模块吗?