The guiding principles during the design of Ecohome’s demonstration home: Passive heating and cooling, healthy living space, affordable to build and operate, resilient and flexible design.
The underlying goal of the Ecohome Demo House was to design and build a modestly-sized but functional home that would greatly outperform conventionally built homes, yet be on par with those homes in its annual cost to own and operate.
Design for heat retention before heat generation
住宅建设的标准做法早就应该重新评估和改进。新建房屋所需的能源反映的是早已远去的廉价石油价格,而不是当今气候变化、资源枯竭和能源成本上升的现实。
Homeowners could enjoy lower monthly costs (not higher, as can be the misconception) when a construction budget is weighted more towards reducing heat loss rather than complex and expensive heating systems and the utility bills that come with them.
When a design team focuses on heat retention rather than heat generation, the net result can be a home that is cheaper to own and operate; not far into the future but right from day one. Added building costs are offset monthly by lower heating costs, and expensive heating equipment and infrastructure can potentially be rendered almost unnecessary.
An example: a super-insulated house will have minimal heat requirements, so it will not need the same investment (often $10-20,000) in furnaces, ductwork, boilers, heat pumps etc.
In a house that doesn't hemorrhage heat the way we are used to seeing, you may only need a small centralized heat source such as a single electric radiator, purchased and installed for perhaps only a few hundred dollars.
This is the great equalizer that makes building super-insulated homes a wise financial decision. Investing in insulation instead of expensive heating systems also pays back in spades in terms of maintenance and the inevitable equipment replacement cost - often in as little as 15-20 years.
And don't fear the words 'electric heat' if the utility rates where you live cause you anxiety; you won't be using much at all. Any electricity premium you might pay for that slight amount of suplimentary heat is more than compensated for in savings on the purchase and installation of heat distribution systems.
Resilient Design
Durability strategies, beginning with an above groundslab-on-gradehome and superior wall drying abilities means that this house will have a longer than average operational life. This will help balance the added 'carbon' investment in terms of the embodied energy of building materials.
对于我们的建筑围护结构,我们将使用Roxul矿棉保温材料,与许多其他保温材料相比,它具有较高的能耗,但更耐用。它也可以很容易地拆卸和完全重复使用,在这个家的操作寿命结束时,无论何时或如果它可能来。
Compact Home design
总面积为1552平方英尺,仅为加拿大目前新建住宅平均面积的65%。设计的目的是展示丰富空间的功能和外观,同时保持在平均大小之下,从而降低住宅的经济和环境成本。
Passive solar heating
- Bedrooms, bathrooms and the mechanical room will be concentrated along the north side of the home, with living areas on the open space to the south. This configuration allows the exposed thermal mass of the concrete floor to work effectively with the solar gains from the abundant windows on the south facade.
- 虽然它的价值在PHPP软件(被动式房屋规划包)中没有得到认可,但建筑围护结构(楼板)内的显著热质量使室内温度稳定在预期水平,提高舒适度,从而节约能源。
- 60%的窗户和门的开口将面向南方被动获得热量,在24小时的循环中,它们最终在冬季提供净热量。
- Sun shades were designed into the south elevation, but enough deciduous trees were preserved in close proximity to the south wall that they may not be necessary. The health of the trees will be considered in the spring, and the angles calculated to see if the trees offer full shading under the mid-day summer sun. Trees are much cheaper shading devices than structural components and they require less maintenance.
- North facing windows were included for day lighting and quality of life, but kept to a minimum to reduce heat loss.
Flexible Design
Avoiding long term financial and environmental costs are the essence offlexible design. The more we foresee the inevitable changing needs of families, the more we can integrate design features that allow for changes in layout with minimal cost and disruption.
- 平板上的平房为各个年龄段的家庭(包括行动不便的老年人)提供了多种用途。所有的门和前门通道都是为了方便有行动不便的居住者而设计的。
- 地板将在铺设分区之前完成,这样就可以在未来改变布局,而无需更换地板的成本和麻烦。
- 设计了楼层平面图,房子位于地块上,如果需要的话,可以在西客厅墙之外的一个合适的位置进行扩建。
- 仓库被设计到家里,但建筑位于空地上,允许在市政规章制度下现场建造二级建筑,如车间或存储棚。
Cost, affordability and payback
Construction costs:
The construction budget, not including excavation, septic and well is $200,000. By regional standards this is low for its size, savings realized by simplifying design features help keep costs to a minimum.
- A simple 2/12 single-pitch roof is low-hanging fruit as far as keeping material and labour costs down. It also lends itself well to a vegetative green roof.
- A slab-on-grade with a polished concrete finished floor is much cheaper to build than a basement and eliminates the need for a subfloor and additional finished flooring product.
- A centralized mechanical room grouped with laundry, bathrooms and kitchen allows for short runs of plumbing and electrical systems.
Operating costs:
我们工程师估计这个房子的年耗电量在12 - 15 kWh /平米之间;按地区公用事业费率计算,每年的供暖和制冷费用不到200美元。


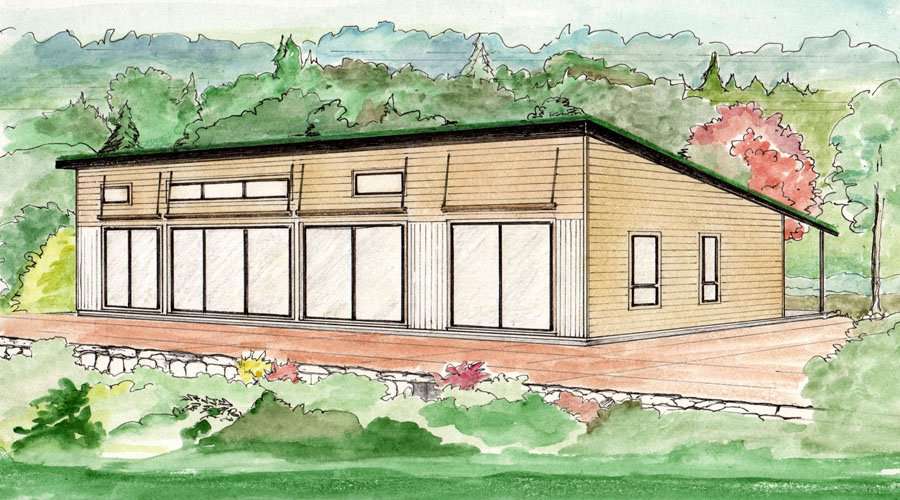















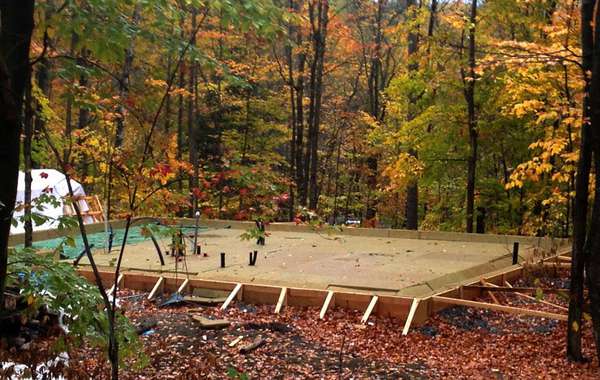
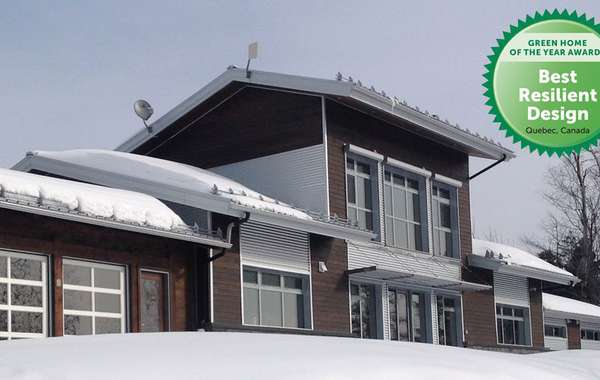
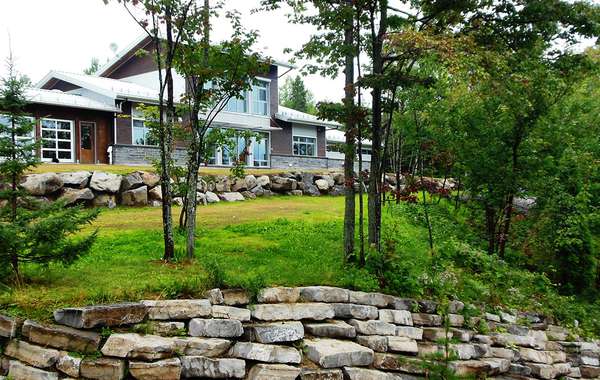
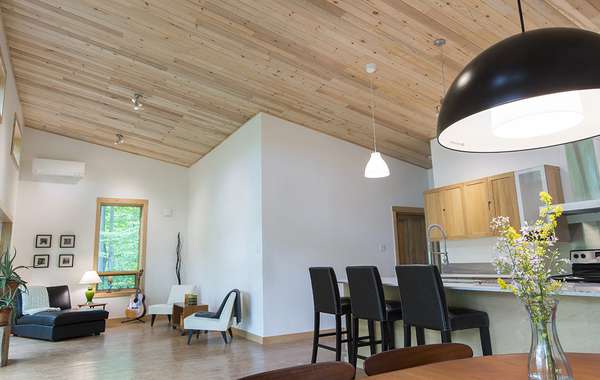
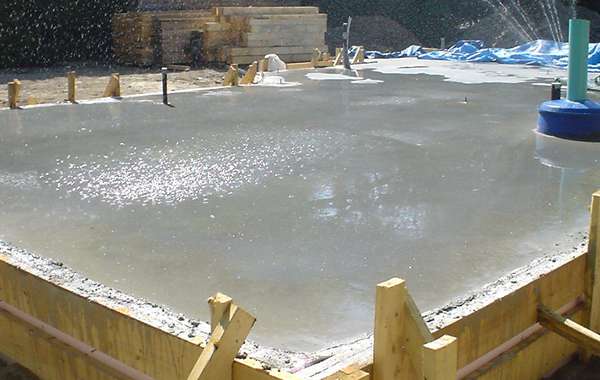
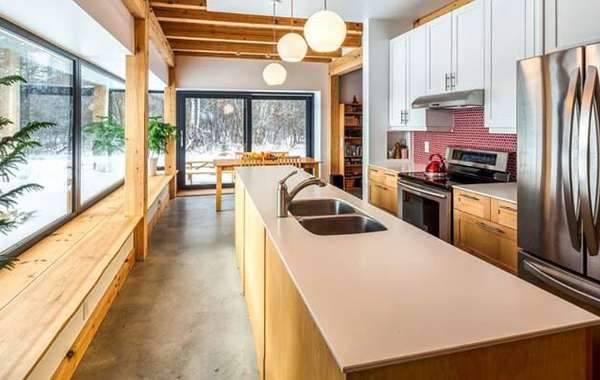
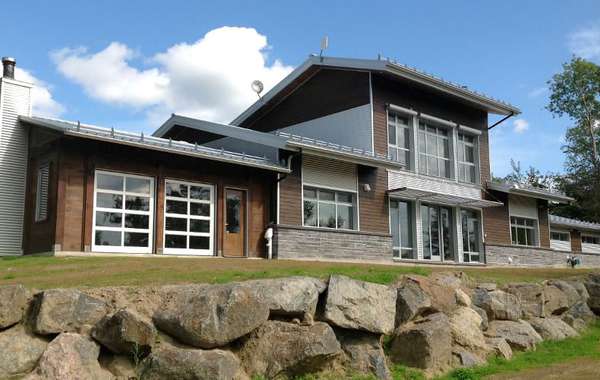
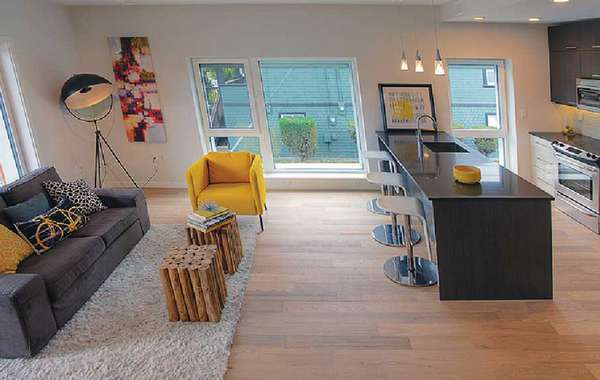
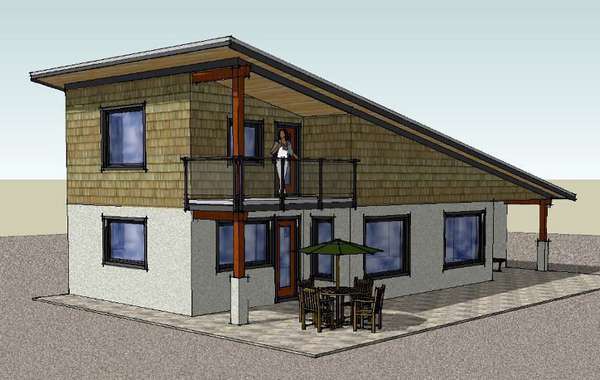
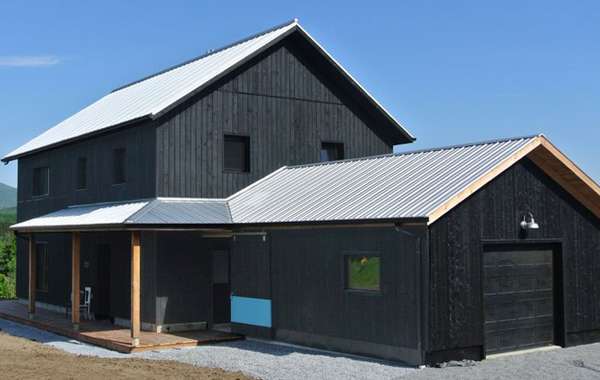
Hi,
Interesting about the roxul below the slab. The tech sheet for Roxul comfotboard CIS is 1220 PSF (8.47PSI) at 10% deflection. Is there produce with a higher density out, or are you really going to try that? Is the slab engineered to take part of it's own weight?
cheers
Roxul engineers signed off on it for the slab, but have yet to test it for the weight of the footing and load bearing wall. So at their recommendation we used EPS foam under the footing. Putting it under slabs certainly isn't common, but we aren't the first to do it. In fact Roxul engineers told us they have it under the slab of their entire factory, so we aren't at all worried about an interior residential load. CIS is their most dense product, and as far as we know they don't currently have plans for anything more dense. Regards, Mike
Would a well insulated floor (+R40) on concrete piles or screw piers /piles work as well? How about a thin motar floor poured over wire mesh to act as thermal mass? We have a clay subsoil and the land is flat.
Hi Andrew
I'm not a big fan of screw piles due to the resulting space underneath. They are a trickier thing to build well, and it means you will have another surface of the home exposed to wind and bitterly cold temperatures compared to the relatively mild soil temperature in winter. A thin mortar would not be enough mass to provide any benefit of temperature regulation, you would need several inches to notice any real benefit, and the heavier the load you want to rest on the screw piles, the higher the cost will be due to the size and amount of posts you would need to install. On top of that, you will have created a nice dry place for wildlife to set up a comfy homstead.
Lastly, the resale value of a home built on piers would be lower than something built on a solid foudation or slab as it would turn away a lot of potential buyers. So ultimately, no, not a big fan.
We are currently doing anew demo housethat is on clay like you, so we built a raft slab which bears evenly over the entire surface (read more here about building slabs on poor soil quality). That saved us a lot of money that would have had to be spent on soil remediation.
HI MIke;
Thanks. That gives me some food for thought. We are taking a course with solarns.ca Don Roscoe is teaching the course. If he gets a couple more people to attend the course is on for Thursday.
What are the approximate dimensions of demo ecohome? We are considering the possibility of building one on our property for a family member. I like the potential of this one which looks functional, modest and practical.