Bella Bella is a small community located on Campbell Island between the northern tip of Vancouver Island and Haida Gwaii. Approximately 90% of its 1,500 residents belong to the Heiltsuk First Nation.
2004年,一场大火烧毁了RW大型纪念医院的员工住宅,温哥华海岸卫生[VCH]需要建造一个替代设施。当时,VCH公司正积极考虑将新设施的性能要求从LEED改为被动房。被动式住宅认证的建筑需要比一般建筑少90%的供热和制冷能源。
贝拉贝拉项目被视为将这种改变付诸实践的机会。An RFP (request for proposal) was issued for a design/ build contract, including a basic program, design criteria and the requirement for Passive House certification
Mobius Architecture had been involved in the assessment of the fire damaged structure, and saw the opportunity for an innovative solution to this challenging project. It sought out Spani Developments, a local company that had worked previously for VCH, but also had experience building homes in remote locations.
It quickly became clear that conventional site-built construction would not work, given the short construction season and the need to barge all materials to the site. The team considered prefabricated panel solutions, but these would also have been vulnerable to weather. In addition, the complexity and precision required for Passive House certification made site construction, and even panel construction, risky. The team then considered volumetric prefabrication, and approached Britco to see whether the program requirements and specifications could be met in its production facility. They could, and so Britco joined the team.
The team realized a significant amount of work would be required to respond to the RFP with drawings and a fixed price. Passive house certification on modular construction had not been attempted in British Columbia before, and the learning curve was steep. Accordingly, we sought out Red Door Energy [and through them] RDH Building Engineering for their expertise in the Passive House methodology and envelope design, respectively. Most important, however, was their ability to train the Britco and Spani workforce who would be responsible for the factory fabrication and site assembly of the project.
Preliminary architectural drawings, details and a product list were completed. At the same time Britco and Spani personnel refined and costed the scope of factory and site work, and Red Door Energy worked on Passive House precertification. The logistics of transportation by truck and barge also had to be understood, and the risks and uncertainties mitigated within a fixed-price quotation. One significant advantage of the volumetric prefabrication approach was that the modules could be pretested in the factory before being shipped to the site.
The considerable attention paid to understanding the scope and preparing the bid was rewarded when Spani Developments won the contract. Detailed design began immediately to take advantage of the short construction window.

在完成最后的能量模型时,开始建造第一个模块。虽然工厂计划对空气泄漏进行预测试,但必须在现场完成一些信封空气密封。由于被动屋研究所有限的气候数据库,以及坎贝尔岛的电力来自柴油发电机,使得认证变得更加复杂。
Architectural details were prepared with colour coding to differentiate work that was to be done in the factory and what was to be done on site. RDH provided training on the installation and sealing of membranes and envelope insulation. It was possible for exterior envelope work and interior finishing, such as built-in cabinetry, plumbing fixtures and lighting, to proceed simultaneously, reducing overall construction time.
As each module was finished, it was tested for compliance with Passive House standards.
As fabrication proceeded, a crew was working on site to prepare the concrete pad foundations, a pressure-treated exterior foundation wall, and all necessary site servicing. The HRV was installed in the factory and prepared for the connections on site. Further training of site workers preceded the arrival of a crane and the first shipment of modules by barge.

施工在雨中开始,需要实施计划中的防护措施。现场审查由顾问完成,空气测试、空气平衡和系统测试由红门能源公司完成。在短短两周内,最后的外部工程完成了,单元被打扫和布置,居民们搬进去了。
In hindsight, off-site construction was the correct choice, ensuring the precision required for Passive House detailing was not compromised by weather. The lessons learned are transferable, and confirm that innovative approaches can benefit the planet, save energy, increase productivity and improve housing affordability. The leadership shown by Vancouver Coastal Health in promoting Passive House is an example other public and private institutions should follow.
Materials:
Wood-frame construction with mineral wool and fibreglass insulation and metal cladding built to Passive House standard byBritco LP; Thermoplus 4700 Series windows byEuroline Windows Inc.; split system heat pumps and Comfoair 200 HRV units byZehnder.
Project credits:
OwnerVancouver Coastal Health Authority
ArchitectMobius Architecture Inc.
Structural EngineerCanStruct Engineering Group
Mechanical EngineerITEC Systems Design Ltd.
Electrical EngineerOpal Engineering
Passive House ConsultantRed Door Energy
Building EnvelopeRDH Building Science Inc.
General ContractorSpani Developments Ltd.
Module FabricatorBritco LP
PhotosBritco LP

|

|

|

|


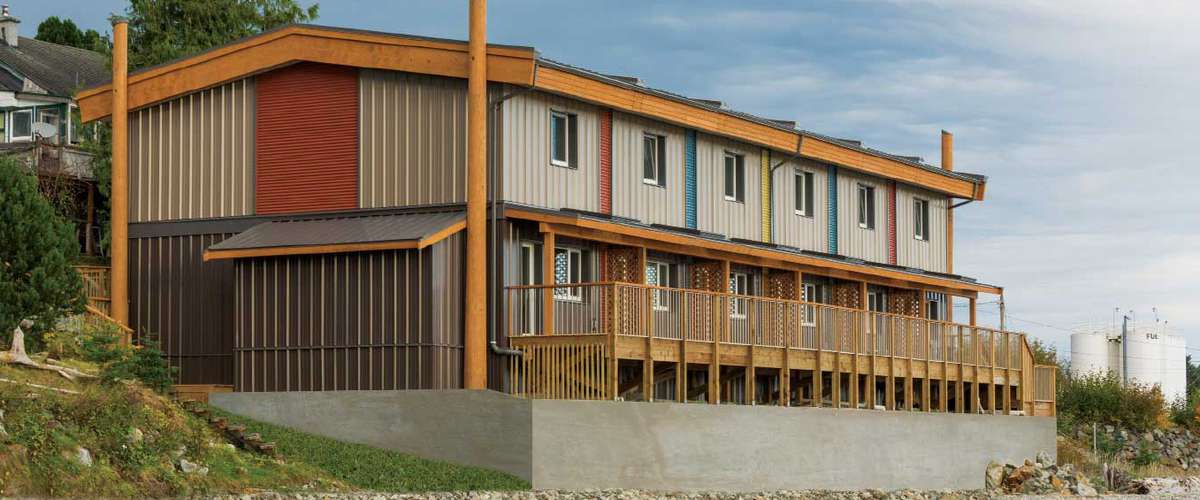















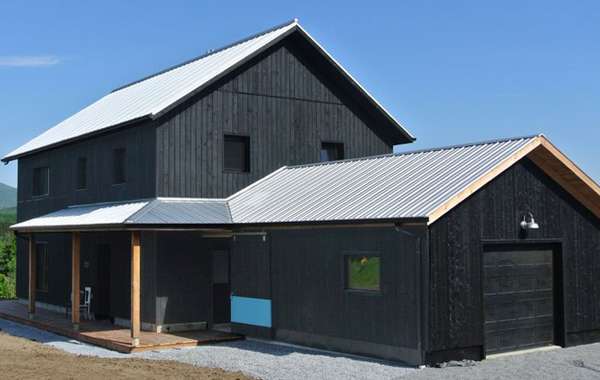
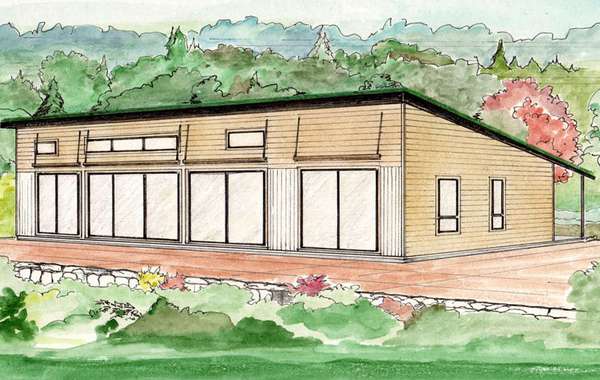
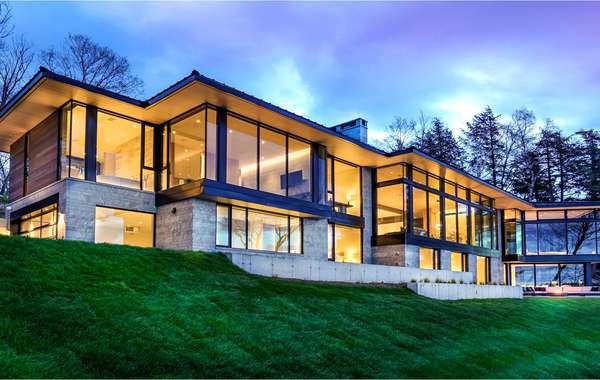
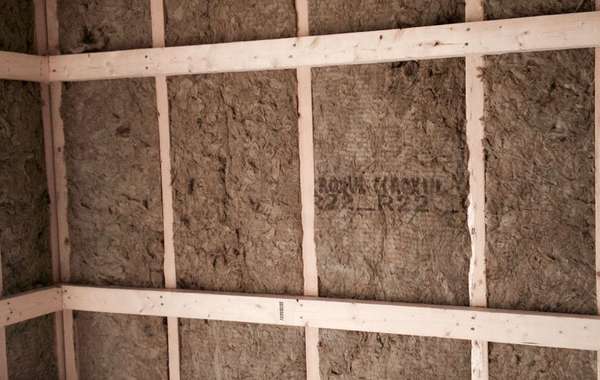
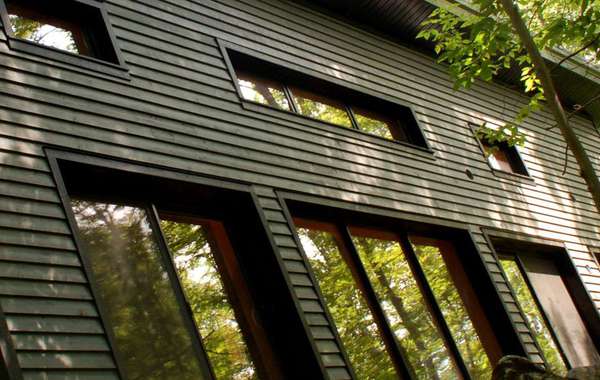
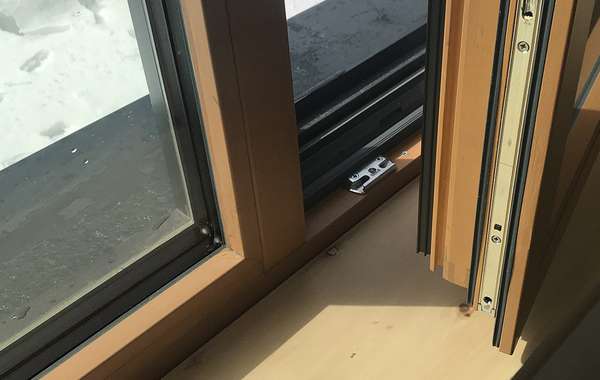
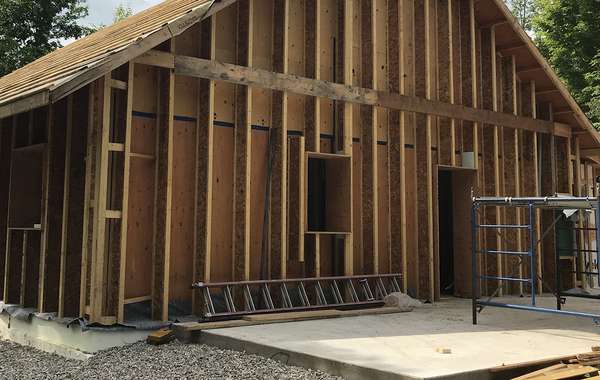
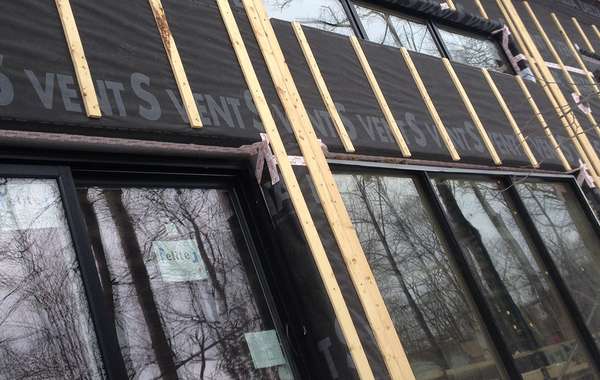
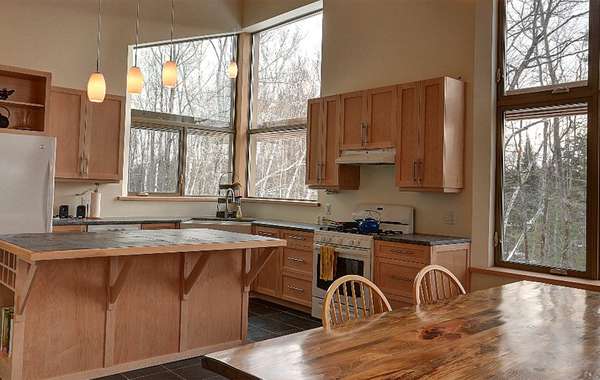
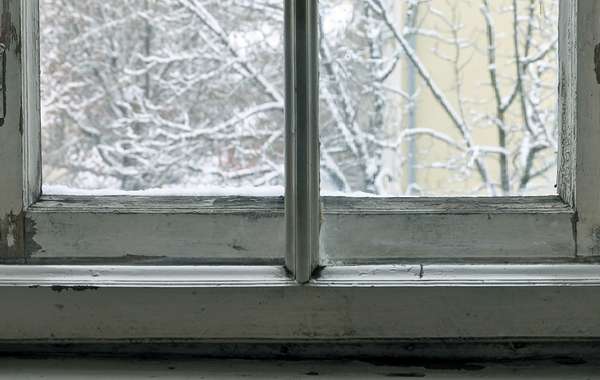
This is an incredible project!
We are students in sustainability and doing research on passive houses. It is very promising to see this coming into life. So much it can be accomplished with this type of buildings.
Great article!