This is the fifth piece in a blog series written by Craig Anderson as he documents the design and construction of an off-grid LEED Gold passively-heated home.See post 1 of the off-grid homes blog here, the overview. orpost 2 in the off-grid homes blog here covering design and construction choices. orhere see post 3 in the off grid homes blog about off grid power generationandhere see post 4 all about off-grid heating systemsand for part 5, all aboutoff-grid home appliances, mechanical & other systems, see here
We didn't originally plan to do any formal energy modeling for our home. It only came about because of our relatively last-minute decision to seekLEEDcertification. One requirement of the LEED process is to do an evaluation of the energy efficiency of a home, and this includes a fairly complete description of the building's size, orientation, insulation, electrical appliances, etc.
Using all of this disparate information and applying some standard assumptions about how a typical family uses a home (e.g., amount of hot showers, thermostat temperature, etc.), energy modellers are able to put together estimates of total energy use for a home.
Below is our "Home Energy Rating Certificate", which shows the overall estimates, including the major details about the home, the systems, and expected energy use. To boil a house down to a single number, many efficiency experts use theHERS rating. This is an evaluation of how much energy the modeled house uses as compared to a house that just meets the 2006 International Energy Conservation Code. Climate and house size are controlled so as to be better about comparing apples to apples.
As you can see in the certificate, our home achieved a HERS score of 23, whereas the reference home is always counted as 100. While I won't actually go through the calculation, this number is the percentage of energy that the modeled home uses as compared to the reference, with an adjustment for self-generation of power through things like our PV panels. In comparison to the 'standard' home, our place brings the energy demand down by over 70%.

|
|
|
The rough breakdowns in energy use in kWh/year are the figures that I find most interesting here. Our home is projected to use a grand total of 19,271 kWh/year, with 4,785 kWh coming from electricity produced by the solar panels, with the balance of 15465 kWh provided by propane.
So how does this compare to our actual use for the year of 2015 (well, November of 2014 to November of 2015)? During that time, we used exactly 400 gallons of propane, for a total of 10,800 kWh of energy. We also burned about half a cord of maple and oak firewood, which provided roughly 3000 kWh of heat.
The best measure of our solar electric use is actually the energy used by plug loads during the year, of 1,400 kWh. This figure is actually a significant underperformance for our expected solar electric contribution for a couple of reasons. First, the batteries didn't age well in their first year of use due to some overly deep discharge in their first months of service, and second, more power was 'wasted' than expected, as excess power cannot be saved if it is not used and the batteries are full.
I am putting together a system to use some of that excess power and will write about it once it is up and running. Needless to say, this puts our actual energy usage for the year at 15,200 kWh, much less than the model-predicted figure of 19,271 kWh. This is no surprise, as we are inhabiting the home only about half of the time, and probably taking less showers and using less technological toys than the average household. I would imagine that if we were there full-time that our actual energy usage would end up quite similar to the model's projections.
Another interesting set of details that came out of the modeling were estimates of heat loss through all of the different components of the housing envelope (see below - first document in English, followed by a more detailed one in French. Some of the text in the English is wrong in the columns but correct in the chart).
为了继续使用kWh,我将使用法语文档中的数字。主动供暖系统所需的总热量为9286千瓦时(占参考住宅的25%)。这一数字如此低的部分原因是所有窗户通过被动太阳能获得的热量,约为4,306千瓦时/年。综合这些数据表明,这个家庭所需的总供暖量的31%以上是通过从窗户照射进来的阳光完成的。
I've taken just enough of a look at thepassive solar heatingliterature to know that this is roughly as high as one should go with passive solar heating in a home unless one is willing to endure unwelcome overheating on warm sunny days in the winter and spring. Even with our place, I am finding that on bright sunny days in February and March that the upstairs of the house can exceed 30 degrees Celsius (86 Fahrenheit) with the heating turned off. I have actually found it to be good for the spirit to be able to open the windows and wear shorts on those blue bird days in February.
The other great thing about this heating breakdown is that it shows how much heat loss to expect from each component of the home. It is no surprise that the above grade walls are the biggest component, since they make up much more surface area than any other part of the home. The walls would have been one of the most expensive parts of the home to upgrade, due to the amount of materials needed to cover that much area.
The next highest contributor is air infiltration, at 2,783 kWh/year. When the house was half-complete a blower door test showed that we had an air-tightness of 1.47[email protected], but as I outlined inthis post,the house is probably tighter now and this heat loss lower than the model suggests.
混凝土板和基础墙,分别为2314千瓦时和1435千瓦时,可能是唯一一个我希望我能增加绝缘的地方。It would not have been that difficult or expensive to add thicker layers of rigid foam insulation or use asolar heated super insulated passive house floor slab form kit, and I'm fairly sure that it would have been cost-effective to do this upgrade. I guess that one advantage of the current state of things is that the downstairs bedrooms are always cooler through the summer, making sleeping comfortable even on the hottest days of the summer without any air conditioning - but this would have been the same if we'de used more insulation.

|

|
The power of solar
I just wanted to reiterate one more time the usefulness of both active and passive solar in reducing the need for other, usually fossil fuel, sources of energy. If we were to eliminate the solar gain through the windows and disconnect the solar panels, the model suggests that we would need 24,550 kWh/year of power from propane, or 909 gallons. However, we already get 4,306 kWh of heat through the windows.
The above models also don't account for the new solar panels added this fall, which together with the original installation could produce about 9,850 kWh of power per year. As I alluded to above, I am in the middle of putting together a system to use up much of this excess electric power for space heating in the winter and domestic hot water heating in the summer. If we were able to put all of this excess capacity to use, that would mean our total needs from propane would drop to a projected 9,074 kWh.
考虑到我们已经比模型项目使用更少的能源,我希望明年丙烷的使用从400加仑减少到250加仑或更少。随着技术的不断进步和价格的不断下降,我已经可以预见到这一天的到来,也许在15年或20年后,我们和像我们这样的地方的不通电的家庭可能在不花光钱的情况下放弃使用丙烷。我期待着那一天的到来,我所有的能量需求都能在太阳的照耀下得到满足。
How close is our home to meeting the 'Passive House' standard?
One of the original inspirations for our home was thePassive House Standard. I've discussed this a bit in another blogpost, but briefly, this is a standard for vastly reducing the energy needed to heat and power a home. That standard allows for 15 kWh/m2of heating per year, which is quite difficult to meet for a single family home in the climate here in Ottawa, Canada. Even with all of the things that we did to build a better home, the model still suggests that we are at 47 kWh/m2 per year, so nearly 3 times the amount allowed for Passive House certification.
There are just a small handful of homes that have reached this certification in eastern Canada, (one of which beingthe LEED V4 Platinum rated Eco Home - the Edelweiss) and some of the professionals that I've spoken to around here think that such a low-heating requirement isn't currently a reasonable goal in our climate. It is much colder here than in the area where these standards originated (mostly in Germany), where this number makes more sense.
根据一些建筑商的说法,在这里,当地想要获得认证的房屋可能需要大约两英尺厚的墙——尽管这可能有点夸张。我们觉得在这里建造一座“相当不错”的房子更有意义,然后通过可再生能源等手段弥补一些差距。在未来,几乎可以肯定的是,随着绿色建筑技术的改进和普及,随着技术创新不断生产出更好的产品,满足和超越被动住宅标准将变得更加容易——但总而言之,我们对我们的离网住宅还是很满意的。
Now you know more aboutbuilding and living in an off-grid homeand how it can help showcasereducing the carbon footprint of eco homes & sustainable construction...Find more pagesaboutsustainable and resilient green building techniques here:
Find more about green home constructionin the EcohomeGreen Building Guide pages- Also, learn more aboutthe benefits of a free Ecohome Network Membership here. |


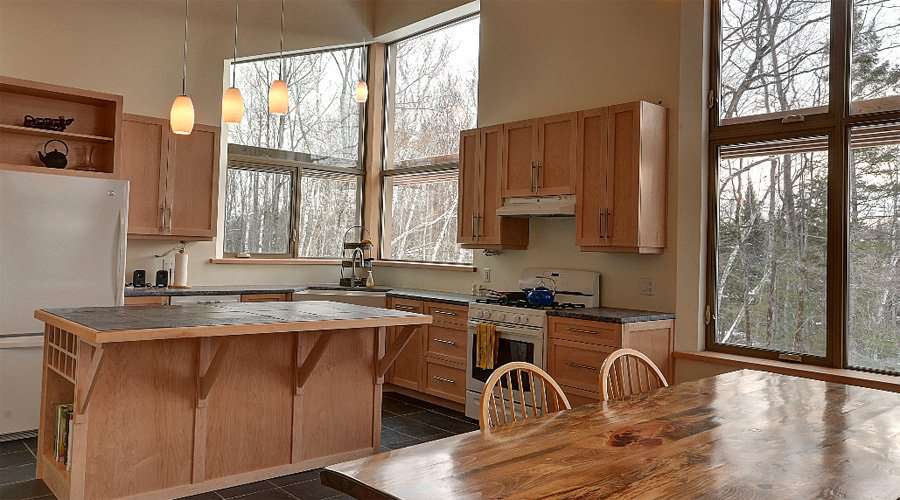















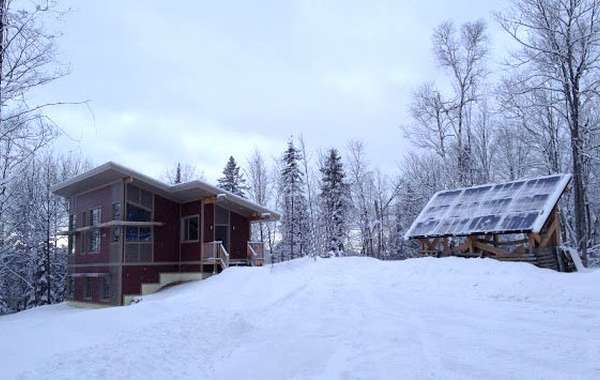
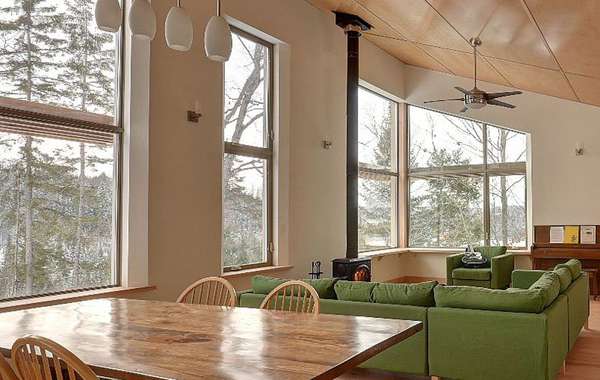
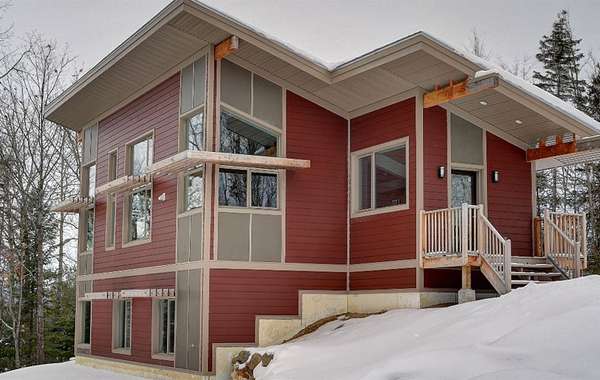
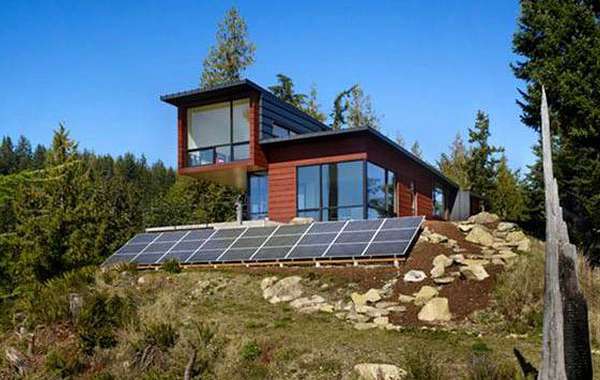
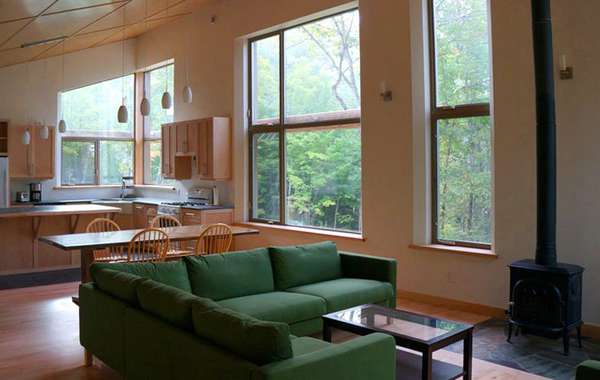
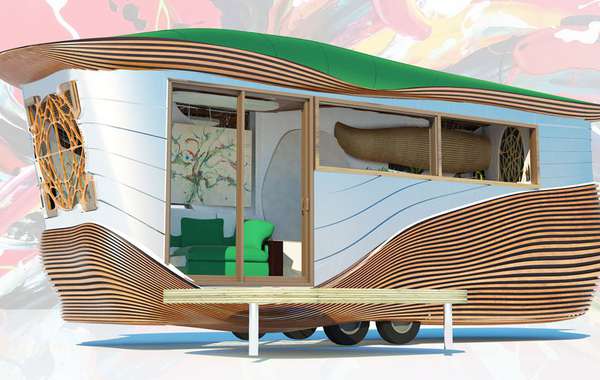
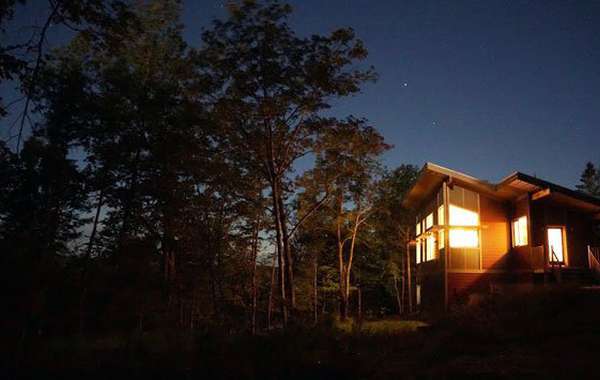
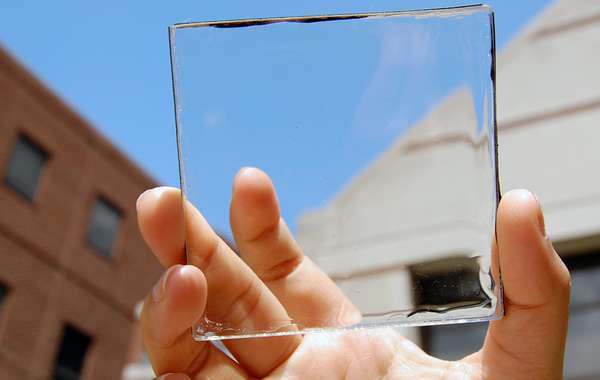
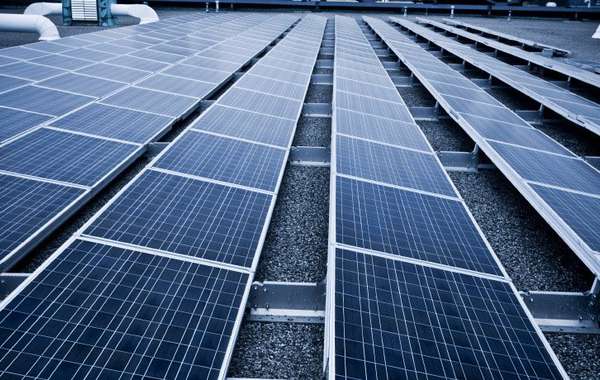
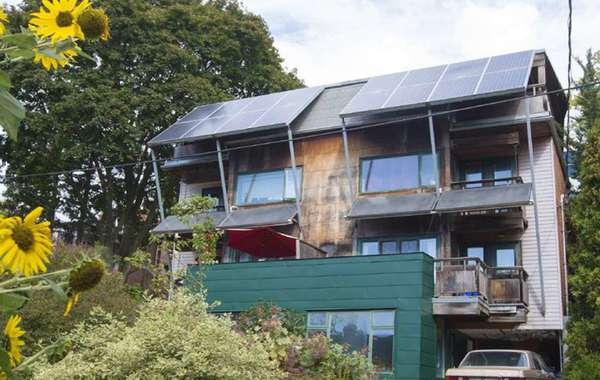
Comments (0)
Sign Up to Comment